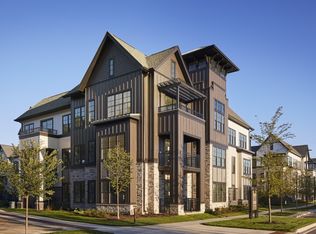Light and bright updated contemporary 2bdr Townhome with garage in one of the most sought-after neighborhood just steps from Century Park. Step inside to entry foyer with a coat closet. Spacious two-story living room with fireplace. Dining room with access to cozy private patio perfect for quiet outdoor relaxation & ideal for grilling. Large eat-in kitchen features oak cabinets, newer appliances & ceramic floor. There is additional family room on the first floor which can be optional 3rd bedroom, office, guest or play room. Laminate flooring throughout. Remodeled bathrooms on the first & second floor. Upstairs the master bedroom with walk-in closet and direct access to the balcony overlooking the private courtyard. The generous second bedroom with recessed lighting and large closet. Fully finished basement with 2 large extra rooms, closet, storage room & extra refrigerator can be used as extra living space, work from home office, or play room. There is garage with additional storage. Situated in an award-winning school district with multiple parks and walking paths nearby. Close to shopping, entertainment, and everyday conveniences. Clean, vacant, move-in ready.
Long term lease.
Townhouse for rent
Accepts Zillow applications
$2,500/mo
823 Gladstone Dr, Vernon Hills, IL 60061
2beds
1,364sqft
Price may not include required fees and charges.
Townhouse
Available now
Cats, small dogs OK
-- A/C
In unit laundry
Detached parking
-- Heating
What's special
Fully finished basementExtra living spaceGarage with additional storageRecessed lightingWork from home officeCozy private patioLarge eat-in kitchen
- 25 days |
- -- |
- -- |
Travel times
Facts & features
Interior
Bedrooms & bathrooms
- Bedrooms: 2
- Bathrooms: 2
- Full bathrooms: 1
- 1/2 bathrooms: 1
Appliances
- Included: Dishwasher, Dryer, Microwave, Oven, Refrigerator, Washer
- Laundry: In Unit
Features
- Walk In Closet
Interior area
- Total interior livable area: 1,364 sqft
Property
Parking
- Parking features: Detached
- Details: Contact manager
Features
- Exterior features: Walk In Closet
Details
- Parcel number: 1132416109
Construction
Type & style
- Home type: Townhouse
- Property subtype: Townhouse
Building
Management
- Pets allowed: Yes
Community & HOA
Location
- Region: Vernon Hills
Financial & listing details
- Lease term: 1 Year
Price history
| Date | Event | Price |
|---|---|---|
| 10/6/2025 | Listed for rent | $2,500$2/sqft |
Source: Zillow Rentals | ||
| 9/30/2025 | Listing removed | $2,500$2/sqft |
Source: Zillow Rentals | ||
| 9/29/2025 | Listed for rent | $2,500+8.7%$2/sqft |
Source: Zillow Rentals | ||
| 9/26/2025 | Sold | $290,000-3.3%$213/sqft |
Source: | ||
| 8/8/2025 | Contingent | $299,900$220/sqft |
Source: | ||

