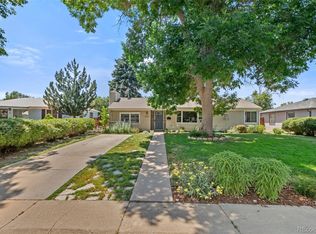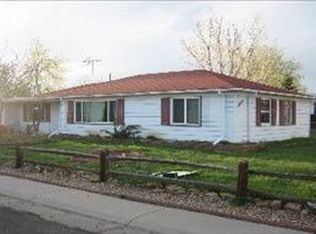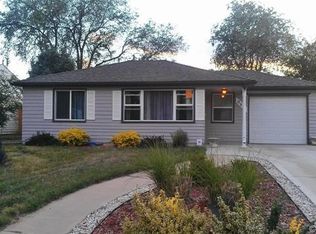Sold for $400,000 on 12/20/24
$400,000
823 Geneva Street, Aurora, CO 80010
2beds
1,921sqft
Single Family Residence
Built in 1951
6,665 Square Feet Lot
$387,000 Zestimate®
$208/sqft
$1,830 Estimated rent
Home value
$387,000
$360,000 - $414,000
$1,830/mo
Zestimate® history
Loading...
Owner options
Explore your selling options
What's special
Home is getting a new roof and radon mitigation system! Preferred Lender Incentive- $4000 towards rate buy down or closing costs! Original Charm meets Modern Potential in this unique ranch style home. Investors will love the ability to bring this house busting with 70s character to life while House Hackers will appreciate the option of adding an additional bedroom and bathroom to the basement, already complete with a separate entrance from the one car attached garage or backyard access. Capitalize on equity potential or off set your mortgage with the separate living rental potential. The original hardwood floors and newer windows through out and attractive main level floor plan highlight the interior while the huge fenced back yard and immaculate two car detached garage/workshop are the double cherry on top in this conveniently located Aurora home.
Zillow last checked: 8 hours ago
Listing updated: December 23, 2024 at 09:25am
Listed by:
Jayde Floyd 720-984-4514 jayde2288@gmail.com,
Your Castle Real Estate Inc
Bought with:
Luz Daniels, 40022708
Keller Williams DTC
Source: REcolorado,MLS#: 9958083
Facts & features
Interior
Bedrooms & bathrooms
- Bedrooms: 2
- Bathrooms: 1
- Full bathrooms: 1
- Main level bathrooms: 1
- Main level bedrooms: 2
Primary bedroom
- Description: Hardwood Floors
- Level: Main
Bedroom
- Description: Hardwood Floors
- Level: Main
Bathroom
- Level: Main
Bonus room
- Description: Potential For 3rd Bedroom/Bathroom Combo
- Level: Basement
Dining room
- Description: Formal Dining/Entry
- Level: Main
Great room
- Description: Large Open Space Ready For Your Personal Touches
- Level: Basement
Kitchen
- Description: Galley Kitchen Beaming With Potential
- Level: Main
Laundry
- Description: Washer/Dryer Included
- Level: Basement
Living room
- Description: Large Living Room Space With Back Yard Entrance
- Level: Main
Utility room
- Description: Extra Hobby/Storage/Utility Space
- Level: Basement
Heating
- Forced Air
Cooling
- Evaporative Cooling
Appliances
- Included: Cooktop, Dishwasher, Disposal, Dryer, Microwave, Oven, Refrigerator, Washer
Features
- Ceiling Fan(s)
- Flooring: Tile, Wood
- Basement: Finished
Interior area
- Total structure area: 1,921
- Total interior livable area: 1,921 sqft
- Finished area above ground: 1,098
- Finished area below ground: 576
Property
Parking
- Total spaces: 3
- Parking features: Garage - Attached
- Attached garage spaces: 3
Features
- Levels: One
- Stories: 1
- Patio & porch: Covered, Front Porch
- Exterior features: Dog Run, Private Yard
- Fencing: Full
Lot
- Size: 6,665 sqft
- Features: Level, Sprinklers In Front, Sprinklers In Rear
Details
- Parcel number: 031106206
- Special conditions: Standard
Construction
Type & style
- Home type: SingleFamily
- Property subtype: Single Family Residence
Materials
- Frame, Wood Siding
- Roof: Composition
Condition
- Year built: 1951
Utilities & green energy
- Sewer: Public Sewer
- Water: Public
Community & neighborhood
Location
- Region: Aurora
- Subdivision: Colfax Villa
Other
Other facts
- Listing terms: Cash,Conventional,FHA,VA Loan
- Ownership: Individual
- Road surface type: Paved
Price history
| Date | Event | Price |
|---|---|---|
| 12/20/2024 | Sold | $400,000-3.6%$208/sqft |
Source: | ||
| 11/19/2024 | Pending sale | $415,000$216/sqft |
Source: | ||
| 11/16/2024 | Price change | $415,000-2.1%$216/sqft |
Source: | ||
| 10/25/2024 | Listed for sale | $424,000$221/sqft |
Source: | ||
| 10/14/2024 | Pending sale | $424,000$221/sqft |
Source: | ||
Public tax history
| Year | Property taxes | Tax assessment |
|---|---|---|
| 2024 | $2,434 +19.5% | $26,190 -13.2% |
| 2023 | $2,037 -3.1% | $30,166 +48.7% |
| 2022 | $2,103 | $20,288 -2.8% |
Find assessor info on the county website
Neighborhood: Delmar Parkway
Nearby schools
GreatSchools rating
- 2/10Fulton Elementary SchoolGrades: PK-5Distance: 0.2 mi
- 2/10Aurora West College Preparatory AcademyGrades: 6-12Distance: 0.4 mi
- 4/10Aurora Central High SchoolGrades: PK-12Distance: 0.9 mi
Schools provided by the listing agent
- Elementary: Fulton
- Middle: Aurora West
- High: Aurora Central
- District: Adams-Arapahoe 28J
Source: REcolorado. This data may not be complete. We recommend contacting the local school district to confirm school assignments for this home.
Get a cash offer in 3 minutes
Find out how much your home could sell for in as little as 3 minutes with a no-obligation cash offer.
Estimated market value
$387,000
Get a cash offer in 3 minutes
Find out how much your home could sell for in as little as 3 minutes with a no-obligation cash offer.
Estimated market value
$387,000


