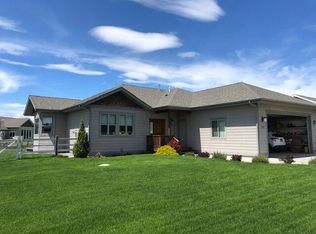Like new 3 bedroom, 2 bath, East facing ranch style home, 1800 square feet, open great room floor plan, Island kitchen with soft close cabinets, spacious master suite with large walk in closet, bathroom vanity with double sinks, step in shower and soaking tub, 2 additional bedrooms, laundry room and full bathroom located in separate wing of home. Attached double car garage, covered front porch and covered back deck for your outdoor enjoyment, RV parking with 220 hookup on a .35 acre corner lot. Desirable East Valley location, Creston School District with Mountain Views.
This property is off market, which means it's not currently listed for sale or rent on Zillow. This may be different from what's available on other websites or public sources.
