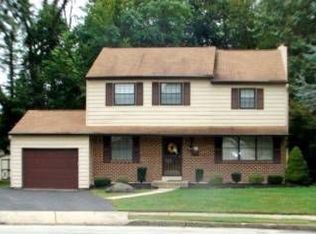One of the best Springfield has to offer! The amenities only begin on the cul-de-sac lot, backing to wooded views, and close to the center of town for easy walking! Inside the floor plan has been opened up to allow for easy use of the space. New hardwoods greet you from the center entrance hall and run throughout the main level as you look straight back and get a glimpse of the MUST SEE 11'x17' kitchen. To the right from the entrance is a generous dining room that leads you to the expanded, beautiful kitchen with a timeless cabinetry design, rose gold accents, pantry, stainless steel appliances, and large center island with sink and seating for at least 4. Flowing from the kitchen is the family room with sliders to rear deck and stone fireplace (capped off, but gas in place if wanted). Finishing the main level is a convenient half bath off the entrance hall and a formal living room opened up for a complete open floor plan . The upper level boasts 4 generous bedrooms, which includes a master suite with double closets and remodeled and expanded 10'x7' en-suite bathroom with tile flooring, tiled shower walls with window pane design door, and a double vanity. Completing the upper level are 3 bedrooms all with large closets and an updated hall bath with luxury vinyl flooring and new vanity and toilet. The basement has been partially finished allowing for great entertainment space with waterproof, rigid core tile flooring, a sizable 12'x10' laundry room with storage closet, and a mechanical room with even more storage space. Additional amenities include new siding, new roof, new gas boiler, new AC for main floor and basement (dual zone central air, 2nd floor approx. 2014), double pane windows, basement with waterproofing system and 2 new sump pumps, and a flexible main level that allows for your choice of how to use the space to meet your needs. The amenities continue with walking distance to Saxer and Powell for Wawa, Rite Aid, Saxers Pub, O'Connell's, and more on the w
This property is off market, which means it's not currently listed for sale or rent on Zillow. This may be different from what's available on other websites or public sources.

