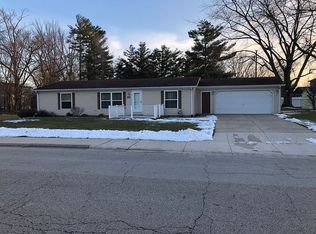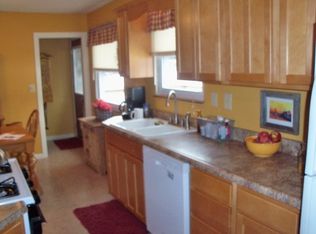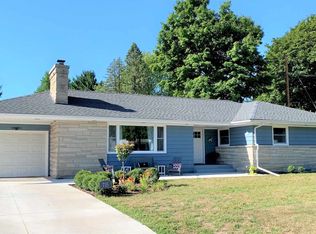All about location! This 3 bedroom, 2 bathroom ranch could be a great second home for weekends and summers in Culver. It is walkable to the lake, Culver Academies, as well as the grocery store, shops and restaurants. This perfectly situated home offers a sun-filled open concept with large windows and vaulted ceilings. It also features a 2 car attached garage, utility shed, and spacious back and side yards. Lots of storage in this home with walk-in closets in each bedroom. Some information taken from Marshall County records. Buyer to measure for own satisfaction.
This property is off market, which means it's not currently listed for sale or rent on Zillow. This may be different from what's available on other websites or public sources.


