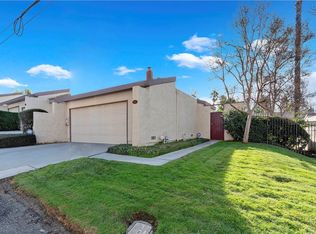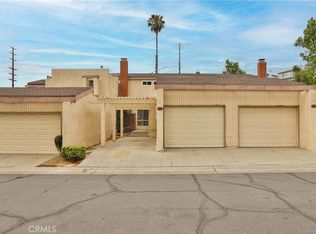CHARLOTTE MCKENZIE DRE #01721257 951-237-2044,
COLDWELL BANKER REALTY,
ROBERT MC KENZIE DRE #02049571 951-682-1133,
COLDWELL BANKER REALTY
823 Daffodil Dr, Riverside, CA 92507
Home value
$497,400
$453,000 - $547,000
$2,835/mo
Loading...
Owner options
Explore your selling options
What's special
Zillow last checked: 8 hours ago
Listing updated: September 09, 2025 at 04:57pm
CHARLOTTE MCKENZIE DRE #01721257 951-237-2044,
COLDWELL BANKER REALTY,
ROBERT MC KENZIE DRE #02049571 951-682-1133,
COLDWELL BANKER REALTY
Yewen Guo, DRE #02149597
AG One Realty Inc.
Facts & features
Interior
Bedrooms & bathrooms
- Bedrooms: 3
- Bathrooms: 2
- 3/4 bathrooms: 2
- Main level bathrooms: 1
- Main level bedrooms: 1
Bedroom
- Features: Bedroom on Main Level
Bathroom
- Features: Upgraded
Kitchen
- Features: Kitchen/Family Room Combo, Remodeled, Self-closing Cabinet Doors, Self-closing Drawers, Updated Kitchen
Heating
- Central
Cooling
- Central Air
Appliances
- Included: ENERGY STAR Qualified Appliances, Electric Oven, Electric Range, Disposal, Refrigerator, Dryer, Washer
- Laundry: Washer Hookup, Inside
Features
- Built-in Features, Separate/Formal Dining Room, Dumbwaiter, Open Floorplan, Bedroom on Main Level
- Flooring: Bamboo, Tile
- Windows: ENERGY STAR Qualified Windows
- Has fireplace: Yes
- Fireplace features: Living Room
- Common walls with other units/homes: 1 Common Wall
Interior area
- Total interior livable area: 1,551 sqft
Property
Parking
- Total spaces: 1
- Parking features: Carport, Garage
- Garage spaces: 1
- Has carport: Yes
Features
- Levels: Two
- Stories: 2
- Entry location: Ground
- Patio & porch: Enclosed, See Remarks
- Pool features: Community, Association
- Has spa: Yes
- Spa features: Association, Community
- Has view: Yes
- View description: Mountain(s), Peek-A-Boo
Lot
- Features: Cul-De-Sac
Details
- Parcel number: 253231047
- Zoning: r1
- Special conditions: Standard
Construction
Type & style
- Home type: Condo
- Architectural style: Contemporary
- Property subtype: Condominium
- Attached to another structure: Yes
Materials
- Foundation: Slab
- Roof: Composition
Condition
- Turnkey
- New construction: No
- Year built: 1973
Utilities & green energy
- Electric: 220 Volts in Kitchen
- Sewer: Public Sewer
- Water: Public
- Utilities for property: Electricity Connected, Natural Gas Connected, Sewer Connected, Water Connected
Green energy
- Energy efficient items: Appliances
Community & neighborhood
Security
- Security features: Smoke Detector(s)
Community
- Community features: Biking, Golf, Park, Storm Drain(s), Street Lights, Sidewalks, Urban, Pool
Location
- Region: Riverside
HOA & financial
HOA
- Has HOA: Yes
- HOA fee: $500 monthly
- Amenities included: Clubhouse, Pool, Spa/Hot Tub
- Association name: Crestview Estates
- Association phone: 951-683-6170
Other
Other facts
- Listing terms: Cash,Conventional,1031 Exchange,FHA,VA Loan
- Road surface type: Paved
Price history
| Date | Event | Price |
|---|---|---|
| 9/9/2025 | Sold | $500,000-2.3%$322/sqft |
Source: | ||
| 8/11/2025 | Contingent | $512,000$330/sqft |
Source: | ||
| 7/25/2025 | Price change | $512,000-1.9%$330/sqft |
Source: | ||
| 7/10/2025 | Listed for sale | $522,000+5.1%$337/sqft |
Source: | ||
| 5/15/2023 | Sold | $496,500-2.6%$320/sqft |
Source: Public Record Report a problem | ||
Public tax history
| Year | Property taxes | Tax assessment |
|---|---|---|
| 2025 | $5,767 +3.4% | $516,350 +2% |
| 2024 | $5,576 +121.2% | $506,226 +119.5% |
| 2023 | $2,521 +1.9% | $230,586 +2% |
Find assessor info on the county website
Neighborhood: Canyon Crest
Nearby schools
GreatSchools rating
- 5/10Emerson Elementary SchoolGrades: K-6Distance: 1.5 mi
- 6/10University Heights Middle SchoolGrades: 7-8Distance: 2.3 mi
- 5/10John W. North High SchoolGrades: 9-12Distance: 2.1 mi
Schools provided by the listing agent
- Elementary: Jefferson
- Middle: University
- High: North
Source: CRMLS. This data may not be complete. We recommend contacting the local school district to confirm school assignments for this home.
Get a cash offer in 3 minutes
Find out how much your home could sell for in as little as 3 minutes with a no-obligation cash offer.
$497,400
Get a cash offer in 3 minutes
Find out how much your home could sell for in as little as 3 minutes with a no-obligation cash offer.
$497,400

