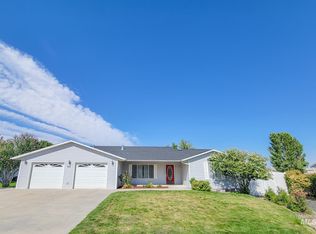Sold
Price Unknown
823 Cypress St, Lewiston, ID 83501
3beds
2baths
1,769sqft
Single Family Residence
Built in 2003
0.27 Acres Lot
$468,000 Zestimate®
$--/sqft
$2,164 Estimated rent
Home value
$468,000
Estimated sales range
Not available
$2,164/mo
Zestimate® history
Loading...
Owner options
Explore your selling options
What's special
That perfect fit that you have been waiting for is finally here! Come check out this fantastic single level home in an amazing location and highly desired area of the Lewiston Orchards which is also conveniently close to shopping with North 40 being just a short walk away. This home features 2 living areas with tall vaulted ceiling's which makes it spacious and great for entertaining family and friends. The master bathroom truly has a luxury feel with the epoxy floor, and vanity. Kitchen features newer appliances and the granite countertops are a nice touch. Property has a roomy, fully fenced backyard with a spectacular view looking north east over the valley. Don't wait around on this one, schedule a showing today!
Zillow last checked: 8 hours ago
Listing updated: May 24, 2024 at 07:50pm
Listed by:
Nathan Bedard 208-816-1394,
Assist 2 Sell Discovery Real Estate
Bought with:
Jace Kessler
KW Lewiston
Source: IMLS,MLS#: 98903721
Facts & features
Interior
Bedrooms & bathrooms
- Bedrooms: 3
- Bathrooms: 2
- Main level bathrooms: 2
- Main level bedrooms: 3
Primary bedroom
- Level: Main
Bedroom 2
- Level: Main
Bedroom 3
- Level: Main
Family room
- Level: Main
Kitchen
- Level: Main
Living room
- Level: Main
Heating
- Forced Air, Natural Gas
Cooling
- Central Air
Appliances
- Included: Gas Water Heater, Dishwasher, Microwave, Refrigerator, Washer, Dryer
Features
- Family Room, Walk-In Closet(s), Kitchen Island, Granite Counters, Number of Baths Main Level: 2
- Has basement: No
- Has fireplace: Yes
- Fireplace features: Gas, Insert
Interior area
- Total structure area: 1,769
- Total interior livable area: 1,769 sqft
- Finished area above ground: 1,769
- Finished area below ground: 0
Property
Parking
- Total spaces: 2
- Parking features: Attached
- Attached garage spaces: 2
- Details: Garage: 462sqft
Features
- Levels: One
Lot
- Size: 0.27 Acres
- Dimensions: 120.03 x 100
- Features: 10000 SF - .49 AC, Auto Sprinkler System, Full Sprinkler System
Details
- Parcel number: RPL1904001006B
Construction
Type & style
- Home type: SingleFamily
- Property subtype: Single Family Residence
Materials
- Vinyl Siding
- Roof: Composition
Condition
- Year built: 2003
Utilities & green energy
- Water: Public
- Utilities for property: Sewer Connected
Community & neighborhood
Location
- Region: Lewiston
Other
Other facts
- Listing terms: Cash,Conventional,FHA,VA Loan
- Ownership: Fee Simple
Price history
Price history is unavailable.
Public tax history
| Year | Property taxes | Tax assessment |
|---|---|---|
| 2025 | $4,824 -4.2% | $423,769 -5.2% |
| 2024 | $5,033 -5.1% | $447,172 -0.5% |
| 2023 | $5,304 +72.4% | $449,393 +2% |
Find assessor info on the county website
Neighborhood: 83501
Nearby schools
GreatSchools rating
- 7/10Orchards Elementary SchoolGrades: K-5Distance: 1.5 mi
- 7/10Sacajawea Junior High SchoolGrades: 6-8Distance: 1.9 mi
- 5/10Lewiston Senior High SchoolGrades: 9-12Distance: 0.8 mi
Schools provided by the listing agent
- Elementary: Orchards
- Middle: Sacajawea
- High: Lewiston
- District: Lewiston Independent School District #1
Source: IMLS. This data may not be complete. We recommend contacting the local school district to confirm school assignments for this home.
