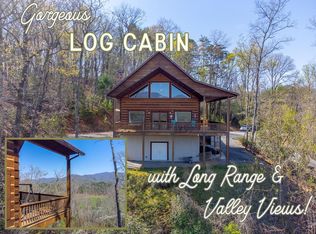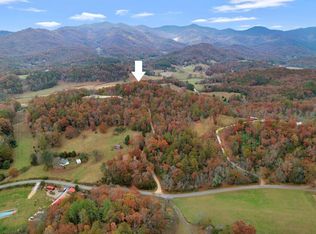The setting on this parcel is what most buyers are looking for with the great MOUNTAIN VIEWS, gentle land & driveway entrance coming from the state paved road! This home was torn down to the studs inside and was completely remodeled and is now ready to sell! This remodel has all the following installed brand NEW which includes roof (architectural shingles), insulated windows, wall& ceiling insulation, front deck, maintenance free siding, electrical wiring & panel box, plumbing (PEX-Red & Blue), prefinished hardwood flooring, kitchen (stainless steel appliances), bathroom with ceramic tile floor, Central HVAC, water heater, granite counter tops & textured drywall. This is a MUST SEE for any buyer wanting a completely remodeled home with a FANTASTIC SETTING. Schedule your time to see this remodeled home today!
This property is off market, which means it's not currently listed for sale or rent on Zillow. This may be different from what's available on other websites or public sources.

