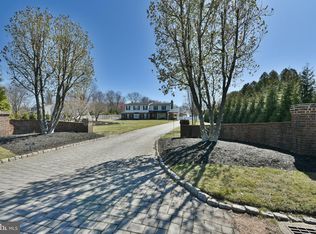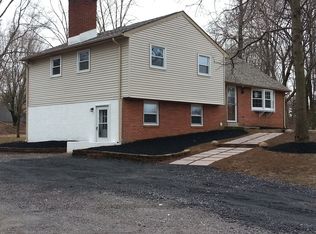Sold for $600,000
$600,000
823 Churchville Rd, Southampton, PA 18966
4beds
2,994sqft
Single Family Residence
Built in 1986
1.07 Acres Lot
$627,200 Zestimate®
$200/sqft
$4,665 Estimated rent
Home value
$627,200
$577,000 - $677,000
$4,665/mo
Zestimate® history
Loading...
Owner options
Explore your selling options
What's special
Welcome to your dream home in a tranquil setting! This stunning 4-bedroom, 2.5-bathroom colonial-style residence boasts timeless elegance and modern convenience, offering the perfect blend of comfort and enjoyment. - Attached two-car garage with charming carriage-style doors. - Professionally landscaped front yard with vibrant flowers and lush greenery. - A welcoming front porch perfect for relaxing and enjoying nature. Outdoor Living at its finest - Inground concrete pool with whirlpool. - Expansive, private backyard with a spacious deck ideal for entertaining guests. - Over 1 acre of manicured lawn and wooded area, perfect for outdoor activities and gardening. Featuring on the first level a bright and airy living room with large windows providing ample natural light, an open-concept kitchen featuring modern appliances, plenty of counter space, and a breakfast nook, a cozy family room with a brick fireplace, creating a warm and inviting atmosphere, formal dining room perfect for hosting dinner parties and family gatherings. Upstairs boasts a generously sized primary suite with an en-suite bathroom, Three additional spacious bedrooms with ample closet space, and an Updated hall bathroom with modern fixtures and finishes. Additional Amenities include Central air conditioning and heating for year-round comfort, a finished basement offering extra storage or potential for a home gym or home office, Close to top-rated schools, shopping centers, and recreational facilities, Easy access to major highways for commuting to Philadelphia, New York, and the Shore. This home is move-in ready has had a presale home inspection for your peace of mind, and is waiting for you to create lasting memories. Don’t miss the opportunity to make this exquisite property your forever home. Schedule a private tour today and experience the charm and elegance firsthand!
Zillow last checked: 8 hours ago
Listing updated: September 19, 2024 at 02:25pm
Listed by:
Scott Geller 215-783-6960,
RE/MAX Centre Realtors
Bought with:
Hala Mahran, RS325791
Homestarr Realty
Source: Bright MLS,MLS#: PABU2075798
Facts & features
Interior
Bedrooms & bathrooms
- Bedrooms: 4
- Bathrooms: 3
- Full bathrooms: 2
- 1/2 bathrooms: 1
- Main level bathrooms: 1
Basement
- Description: Percent Finished: 70.0
- Area: 1091
Heating
- Baseboard, Central, Forced Air, Humidity Control, Electric, Oil
Cooling
- Central Air, Electric
Appliances
- Included: Dishwasher, Disposal, Dryer, Freezer, Oven/Range - Electric, Refrigerator, Washer, Water Heater, Electric Water Heater
Features
- Attic, Breakfast Area, Ceiling Fan(s), Chair Railings, Dining Area, Family Room Off Kitchen, Open Floorplan, Formal/Separate Dining Room, Kitchen - Country, Eat-in Kitchen, Pantry, Primary Bath(s), Recessed Lighting, Bathroom - Stall Shower, Bathroom - Tub Shower, Upgraded Countertops, Bar, Dry Wall
- Flooring: Carpet, Ceramic Tile, Hardwood, Wood
- Windows: Double Hung, Energy Efficient, Insulated Windows, Wood Frames
- Basement: Full,Heated,Improved,Interior Entry,Partially Finished,Sump Pump
- Number of fireplaces: 1
- Fireplace features: Brick
Interior area
- Total structure area: 3,325
- Total interior livable area: 2,994 sqft
- Finished area above ground: 2,234
- Finished area below ground: 760
Property
Parking
- Total spaces: 12
- Parking features: Garage Faces Front, Inside Entrance, Asphalt, Attached, Driveway, Off Street
- Attached garage spaces: 2
- Uncovered spaces: 10
- Details: Garage Sqft: 525
Accessibility
- Accessibility features: None
Features
- Levels: Two
- Stories: 2
- Has private pool: Yes
- Pool features: Concrete, Fenced, In Ground, Pool/Spa Combo, Private
- Has spa: Yes
- Spa features: Bath
Lot
- Size: 1.07 Acres
- Dimensions: 158 x 301 x 165 x 298
- Features: Front Yard, Landscaped, Level, Wooded, Rear Yard, SideYard(s), Suburban
Details
- Additional structures: Above Grade, Below Grade
- Parcel number: 48017077002
- Zoning: R1
- Zoning description: R-1 Residential Conservation District. go to ecode360.com/12736422#12736437
- Special conditions: Standard
- Other equipment: Negotiable
Construction
Type & style
- Home type: SingleFamily
- Architectural style: Colonial,Traditional
- Property subtype: Single Family Residence
Materials
- Frame
- Foundation: Block
- Roof: Shingle
Condition
- Very Good
- New construction: No
- Year built: 1986
Utilities & green energy
- Electric: Circuit Breakers, 200+ Amp Service
- Sewer: Public Sewer
- Water: Public
- Utilities for property: Cable Available, Electricity Available, Phone Available, Propane, Sewer Available, Water Available
Community & neighborhood
Location
- Region: Southampton
- Subdivision: Southampton Hghts
- Municipality: UPPER SOUTHAMPTON TWP
Other
Other facts
- Listing agreement: Exclusive Right To Sell
- Listing terms: Cash,Conventional,FHA,VA Loan
- Ownership: Fee Simple
Price history
| Date | Event | Price |
|---|---|---|
| 8/30/2024 | Sold | $600,000$200/sqft |
Source: | ||
| 8/1/2024 | Pending sale | $600,000$200/sqft |
Source: | ||
| 7/28/2024 | Listed for sale | $600,000$200/sqft |
Source: | ||
Public tax history
| Year | Property taxes | Tax assessment |
|---|---|---|
| 2025 | $9,960 +0.4% | $44,960 |
| 2024 | $9,925 +6.4% | $44,960 |
| 2023 | $9,324 +2.2% | $44,960 |
Find assessor info on the county website
Neighborhood: 18966
Nearby schools
GreatSchools rating
- 7/10Davis Elementary SchoolGrades: K-5Distance: 0.9 mi
- 8/10Klinger Middle SchoolGrades: 6-8Distance: 0.8 mi
- 6/10William Tennent High SchoolGrades: 9-12Distance: 1.9 mi
Schools provided by the listing agent
- Middle: Eugene Klinger
- High: William Tennent
- District: Centennial
Source: Bright MLS. This data may not be complete. We recommend contacting the local school district to confirm school assignments for this home.
Get a cash offer in 3 minutes
Find out how much your home could sell for in as little as 3 minutes with a no-obligation cash offer.
Estimated market value$627,200
Get a cash offer in 3 minutes
Find out how much your home could sell for in as little as 3 minutes with a no-obligation cash offer.
Estimated market value
$627,200

