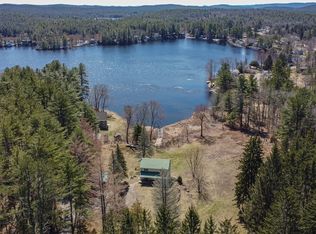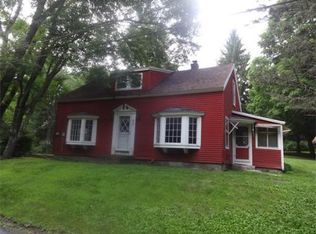Sold for $529,900 on 06/03/24
$529,900
823 Carpenter Rd, Athol, MA 01331
3beds
2,600sqft
Single Family Residence
Built in 2023
1.49 Acres Lot
$-- Zestimate®
$204/sqft
$2,994 Estimated rent
Home value
Not available
Estimated sales range
Not available
$2,994/mo
Zestimate® history
Loading...
Owner options
Explore your selling options
What's special
Welcome to this highly efficient, just over 2500 sq ft, brand new colonial property where modern luxury meets traditional charm. Upon entering this home you will find yourself in the spacious living area which leads into a wonderfully designed kitchen complete with granite countertops and energy star stainless steel appliances, perfect for both the aspiring chef and the seasoned entertainer. The main level features recessed lighting throughout, a separate dining room & convenient laundry room with half bath. Upstairs you'll find two bedrooms with large closets connected by a full jack-n-jill bath. The primary bedroom is a sanctuary of its own. It lends a spa-like bath that invites relaxation at any time of day, complemented by a massive walk in closet. Outside, the acre-plus lot provides an idyllic backdrop with a view of serene White Pond with plenty of space for outdoor activities, gardening or simply soaking up the natural beauty.
Zillow last checked: 8 hours ago
Listing updated: June 04, 2024 at 05:07am
Listed by:
Hometown Team 978-652-3092,
LAER Realty Partners 978-249-8800
Bought with:
Kristylee Elliott
North New England Real Estate Group, LLC
Source: MLS PIN,MLS#: 73199374
Facts & features
Interior
Bedrooms & bathrooms
- Bedrooms: 3
- Bathrooms: 3
- Full bathrooms: 2
- 1/2 bathrooms: 1
- Main level bathrooms: 1
Primary bedroom
- Features: Bathroom - 3/4, Bathroom - Double Vanity/Sink, Walk-In Closet(s), Flooring - Wall to Wall Carpet, Recessed Lighting, Pocket Door
- Level: Second
- Area: 202.5
- Dimensions: 13.5 x 15
Bedroom 2
- Features: Bathroom - Full, Walk-In Closet(s), Flooring - Wall to Wall Carpet, Lighting - Overhead, Pocket Door
- Level: Second
- Area: 146.65
- Dimensions: 12.11 x 12.11
Bedroom 3
- Features: Bathroom - Full, Closet, Flooring - Wall to Wall Carpet, Lighting - Overhead, Pocket Door
- Level: Second
- Area: 163.48
- Dimensions: 13.5 x 12.11
Primary bathroom
- Features: Yes
Bathroom 1
- Features: Bathroom - Half, Dryer Hookup - Electric, Washer Hookup, Lighting - Overhead, Pocket Door
- Level: Main,First
Bathroom 2
- Features: Bathroom - Full, Bathroom - With Tub & Shower, Pocket Door
- Level: Second
Dining room
- Features: Open Floorplan, Recessed Lighting, Lighting - Overhead
- Level: Main,First
- Area: 163.48
- Dimensions: 13.5 x 12.11
Family room
- Features: Recessed Lighting, Lighting - Overhead
- Level: Basement
Kitchen
- Features: Dining Area, Countertops - Stone/Granite/Solid, Kitchen Island, Exterior Access, Recessed Lighting, Slider, Lighting - Overhead
- Level: Main,First
- Area: 156
- Dimensions: 13 x 12
Living room
- Features: Ceiling Fan(s), Exterior Access, Recessed Lighting, Lighting - Overhead
- Level: Main,First
- Area: 414.96
- Dimensions: 15.6 x 26.6
Heating
- Baseboard, Propane
Cooling
- None
Appliances
- Laundry: Bathroom - Half, Laundry Closet, Main Level, Electric Dryer Hookup, Recessed Lighting, Washer Hookup, First Floor
Features
- Internet Available - Broadband
- Flooring: Carpet, Vinyl / VCT, Renewable/Sustainable Flooring Materials
- Doors: Storm Door(s)
- Windows: Insulated Windows, Storm Window(s), Screens
- Basement: Partial,Partially Finished,Interior Entry,Garage Access,Radon Remediation System,Concrete
- Has fireplace: No
Interior area
- Total structure area: 2,600
- Total interior livable area: 2,600 sqft
Property
Parking
- Total spaces: 8
- Parking features: Attached, Under, Storage, Workshop in Garage, Off Street, Stone/Gravel, Unpaved
- Attached garage spaces: 2
- Uncovered spaces: 6
Accessibility
- Accessibility features: No
Features
- Patio & porch: Patio
- Exterior features: Patio, Rain Gutters, Screens
- Frontage length: 272.00
Lot
- Size: 1.49 Acres
- Features: Wooded, Cleared, Sloped
Details
- Parcel number: M:00052 B:00225 L:00000,4917838
- Zoning: RC
Construction
Type & style
- Home type: SingleFamily
- Architectural style: Colonial
- Property subtype: Single Family Residence
Materials
- Modular
- Foundation: Concrete Perimeter
- Roof: Shingle
Condition
- Year built: 2023
Utilities & green energy
- Electric: 200+ Amp Service, Generator Connection
- Sewer: Private Sewer
- Water: Private
- Utilities for property: for Electric Range, for Electric Oven, for Electric Dryer, Washer Hookup, Generator Connection
Community & neighborhood
Community
- Community features: Shopping, Pool, Park, Walk/Jog Trails, Golf, Medical Facility, Laundromat, Conservation Area, Highway Access, House of Worship, Public School
Location
- Region: Athol
Other
Other facts
- Listing terms: Contract
- Road surface type: Paved
Price history
| Date | Event | Price |
|---|---|---|
| 6/3/2024 | Sold | $529,900+0.2%$204/sqft |
Source: MLS PIN #73199374 | ||
| 5/4/2024 | Contingent | $529,000$203/sqft |
Source: MLS PIN #73199374 | ||
| 3/18/2024 | Price change | $529,000-3.6%$203/sqft |
Source: MLS PIN #73199374 | ||
| 2/5/2024 | Listed for sale | $549,000$211/sqft |
Source: MLS PIN #73199374 | ||
Public tax history
| Year | Property taxes | Tax assessment |
|---|---|---|
| 2025 | $806 -0.9% | $63,400 |
| 2024 | $813 +25.9% | $63,400 +37.8% |
| 2023 | $646 -8.1% | $46,000 +5% |
Find assessor info on the county website
Neighborhood: 01331
Nearby schools
GreatSchools rating
- 3/10Athol-Royalston Middle SchoolGrades: 5-8Distance: 2.7 mi
- 2/10Athol High SchoolGrades: 9-12Distance: 3.4 mi
- 2/10Athol Community Elementary SchoolGrades: PK-4Distance: 2.9 mi
Schools provided by the listing agent
- Elementary: Aces
- Middle: Arms
- High: Athol High
Source: MLS PIN. This data may not be complete. We recommend contacting the local school district to confirm school assignments for this home.

Get pre-qualified for a loan
At Zillow Home Loans, we can pre-qualify you in as little as 5 minutes with no impact to your credit score.An equal housing lender. NMLS #10287.

