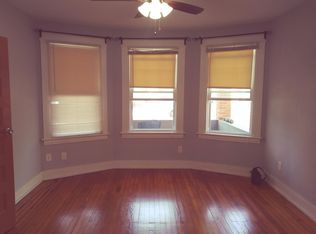Sold for $780,000 on 08/28/24
$780,000
823 Capitol Avenue, Bridgeport, CT 06606
9beds
4,278sqft
Multi Family
Built in 1911
-- sqft lot
$850,400 Zestimate®
$182/sqft
$2,185 Estimated rent
Maximize your home sale
Get more eyes on your listing so you can sell faster and for more.
Home value
$850,400
$757,000 - $952,000
$2,185/mo
Zestimate® history
Loading...
Owner options
Explore your selling options
What's special
INCREDIBLE Investment Opportunity or Live In! Large legal 3-Fam home just completely and totally renovated! Everything is NEW! Stripped to the studs and rebuilt, all new wiring, all new plumbing, new insulation, new sheetrock, new trim and doors- it feels like a brand new home! Separate utilities in each unit: brand new energy efficient gas furnaces, gas hot water heaters, and central A/C. Very low bills! Exterior features new roof, gutters, windows, and siding. Interior features gorgeous brand new hardwood floors throughout each unit (no carpet!!), new kitchens with upgraded appliances and quartz countertops. Lots of upgrades like Crown Molding, Recessed Lights, Closet Lights, and Cable Ready. Covered front porch, fenced yard, driveway with off street parking. (Seller will remove garage structure if buyer wants to- will allow better access to backyard for parking). Nice dry basement for storage and laundry hookups (one). Great area for rental! Rents up to $2,737 per unit for a 3 BR. Currently under construction with a completion date of approximately 30 days.
Zillow last checked: 8 hours ago
Listing updated: October 01, 2024 at 12:30am
Listed by:
Richard A. Morse 203-435-4215,
Richard Morse Real Estate, LLC 203-435-4215
Bought with:
Patrick Capobianco, RES.0806473
Dave Jones Realty, LLC
Source: Smart MLS,MLS#: 24010920
Facts & features
Interior
Bedrooms & bathrooms
- Bedrooms: 9
- Bathrooms: 3
- Full bathrooms: 3
Heating
- Forced Air, Natural Gas
Cooling
- Central Air
Appliances
- Included: Gas Water Heater, Water Heater
- Laundry: In Basement, Common Area
Features
- Windows: Thermopane Windows
- Basement: Full,Storage Space,Interior Entry,Concrete
- Attic: Crawl Space,Access Via Hatch
- Has fireplace: No
Interior area
- Total structure area: 4,278
- Total interior livable area: 4,278 sqft
- Finished area above ground: 4,278
- Finished area below ground: 0
Property
Parking
- Total spaces: 3
- Parking features: None, Driveway, Paved, Off Street, Private
- Has uncovered spaces: Yes
Features
- Patio & porch: Porch
- Exterior features: Lighting
Lot
- Size: 3,484 sqft
- Features: Level
Details
- Parcel number: 22680
- Zoning: RC
Construction
Type & style
- Home type: MultiFamily
- Architectural style: 3updown - Unit(s) per Floor
- Property subtype: Multi Family
- Attached to another structure: Yes
Materials
- Vinyl Siding
- Foundation: Stone
- Roof: Asphalt
Condition
- New construction: No
- Year built: 1911
Utilities & green energy
- Sewer: Public Sewer
- Water: Public
Green energy
- Energy efficient items: Windows
Community & neighborhood
Community
- Community features: Near Public Transport, Medical Facilities, Shopping/Mall
Location
- Region: Bridgeport
- Subdivision: Brooklawn
Price history
| Date | Event | Price |
|---|---|---|
| 8/28/2024 | Sold | $780,000+4%$182/sqft |
Source: | ||
| 5/2/2024 | Pending sale | $749,900$175/sqft |
Source: | ||
| 4/16/2024 | Listed for sale | $749,900+76%$175/sqft |
Source: | ||
| 8/11/2022 | Sold | $426,000-3.2%$100/sqft |
Source: | ||
| 8/11/2022 | Contingent | $439,900$103/sqft |
Source: | ||
Public tax history
Tax history is unavailable.
Neighborhood: Brooklawn/ St. Vincent's
Nearby schools
GreatSchools rating
- 2/10Read SchoolGrades: PK-8Distance: 0.7 mi
- 1/10Central High SchoolGrades: 9-12Distance: 0.3 mi
- 4/10Classical Studies AcademyGrades: PK-8Distance: 1.1 mi
Schools provided by the listing agent
- Elementary: Read
- High: Central
Source: Smart MLS. This data may not be complete. We recommend contacting the local school district to confirm school assignments for this home.

Get pre-qualified for a loan
At Zillow Home Loans, we can pre-qualify you in as little as 5 minutes with no impact to your credit score.An equal housing lender. NMLS #10287.
Sell for more on Zillow
Get a free Zillow Showcase℠ listing and you could sell for .
$850,400
2% more+ $17,008
With Zillow Showcase(estimated)
$867,408