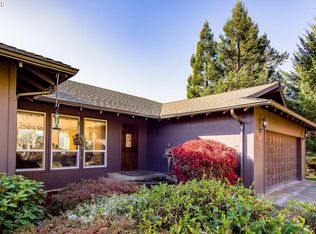Surrounded by nature on large lot in park-like setting. Tidy traditional w/great room floor plan has soaring ceilings & abundant natural light. Sunny kitchen w/granite counter & isl, open to dining & liv rm. Vaulted master w/dble closet & private bath w/dual-sink vanity & step-in shower. Huge fam rm & full bath on lower lvl. Private, fenced yard w/covered cedar deck. Quiet neighborhood, near great fishing, amazing wineries, & the coast.
This property is off market, which means it's not currently listed for sale or rent on Zillow. This may be different from what's available on other websites or public sources.

