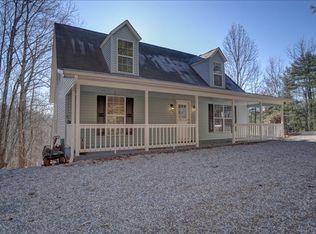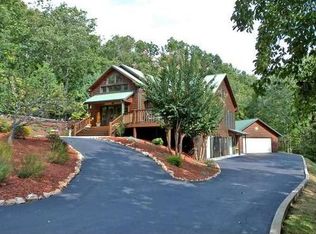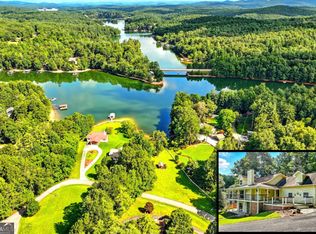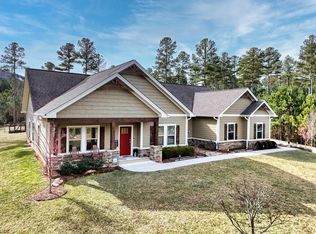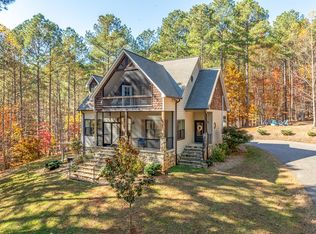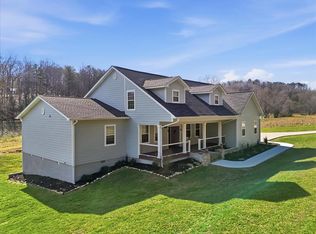Tucked away at the end of a quiet private road, this lovingly maintained mountain home rests peacefully on 3.67 pristine acres w/no restrictions, where beauty of nature & comforts of home meet in perfect harmony. From the moment you arrive, you're greeted by a sense of calm, surrounded by whispering trees, gentle breezes, & breathtaking BIG long-range mountain views that seem to stretch into forever. Bathed in natural light from an abundance of windows, every room feels open, warm, & full of life. High ceilings & a stunning vaulted great room add an airy elegance, while gleaming hardwood floors, new wood laminate in the bedrooms, tiled terrace level, & custom blinds throughout bring both charm and ease. Freshly painted & thoughtfully updated, the home features a hard-wired solar generator, solar panels, well with a simple pump, & a new roof for simple, energy-efficient living. Gather around the ventless fireplace in the great room or the cozy wood-burning stove off the kitchen-spaces where stories are shared & memories are made. With 4 bedrooms, 4 baths, & an additional room perfect for an office or library, there's room for everyone to feel at home. Thoughtful storage throughout-including walk-in closets, built-ins, & lower-level space-keeps life beautifully organized. The primary ensuite offers a peaceful retreat, featuring a walk-in tile shower & a separate soaking tub where you can truly unwind & breathe in the stillness. The newly finished terrace level-with its own entrance, kitchen, bedroom, bath & ventless gas fireplace-is ideal for guests, in-laws, or private apartment living, offering comfort & privacy for all. Step outside to where mountain dreams come alive. A brand-new composite deck invites sunrise coffee or evenings under the stars, while the gazebo & firepit promise laughter & lingering conversations that last long after the fire fades. A place of light, love & lasting beauty, this home isn't just where you live, its where your heart feels at peace.
Active
Price cut: $15K (12/15)
$754,000
823 Arrant Rd, Blairsville, GA 30512
4beds
3,132sqft
Est.:
Single Family Residence
Built in 2005
3.67 Acres Lot
$724,000 Zestimate®
$241/sqft
$-- HOA
What's special
High ceilingsGleaming hardwood floorsLower-level spaceBrand-new composite deckNew roofStunning vaulted great roomAbundance of windows
- 100 days |
- 1,219 |
- 53 |
Zillow last checked: 8 hours ago
Listing updated: February 02, 2026 at 07:08am
Listed by:
Susie Stanley (706) 222-5588,
Mountain Sotheby's International
Source: GAMLS,MLS#: 10637546
Tour with a local agent
Facts & features
Interior
Bedrooms & bathrooms
- Bedrooms: 4
- Bathrooms: 4
- Full bathrooms: 4
- Main level bathrooms: 1
- Main level bedrooms: 1
Rooms
- Room types: Bonus Room, Great Room
Kitchen
- Features: Breakfast Room
Heating
- Central, Heat Pump, Propane
Cooling
- Ceiling Fan(s), Central Air, Electric
Appliances
- Included: Dishwasher, Disposal, Microwave, Refrigerator
- Laundry: In Garage
Features
- Separate Shower, Split Foyer, Entrance Foyer
- Flooring: Carpet, Tile
- Basement: Finished,Full
- Number of fireplaces: 3
- Fireplace features: Gas Log, Other
- Common walls with other units/homes: No Common Walls
Interior area
- Total structure area: 3,132
- Total interior livable area: 3,132 sqft
- Finished area above ground: 2,056
- Finished area below ground: 1,076
Video & virtual tour
Property
Parking
- Parking features: Attached, Garage
- Has attached garage: Yes
Features
- Levels: Three Or More
- Stories: 3
- Patio & porch: Deck, Patio
- Exterior features: Garden
- Has spa: Yes
- Spa features: Bath
- Has view: Yes
- View description: Mountain(s)
- Body of water: None
Lot
- Size: 3.67 Acres
- Features: Level
Details
- Parcel number: 024 158
Construction
Type & style
- Home type: SingleFamily
- Architectural style: Craftsman,Traditional
- Property subtype: Single Family Residence
Materials
- Concrete, Stone, Vinyl Siding
- Roof: Composition
Condition
- Resale
- New construction: No
- Year built: 2005
Utilities & green energy
- Sewer: Septic Tank
- Water: Well
- Utilities for property: High Speed Internet, None
Green energy
- Energy generation: Solar
Community & HOA
Community
- Features: None
- Subdivision: None
HOA
- Has HOA: No
- Services included: None
Location
- Region: Blairsville
Financial & listing details
- Price per square foot: $241/sqft
- Tax assessed value: $706,900
- Annual tax amount: $2,801
- Date on market: 11/3/2025
- Cumulative days on market: 100 days
- Listing agreement: Exclusive Right To Sell
- Listing terms: 1031 Exchange,Cash
Estimated market value
$724,000
$688,000 - $760,000
$3,570/mo
Price history
Price history
| Date | Event | Price |
|---|---|---|
| 12/15/2025 | Price change | $754,000-2%$241/sqft |
Source: NGBOR #420053 Report a problem | ||
| 11/4/2025 | Listed for sale | $769,000+17.4%$246/sqft |
Source: NGBOR #420053 Report a problem | ||
| 9/26/2023 | Sold | $654,900-3%$209/sqft |
Source: | ||
| 9/26/2023 | Pending sale | $674,900$215/sqft |
Source: | ||
| 7/22/2023 | Price change | $674,900-3.6%$215/sqft |
Source: | ||
Public tax history
Public tax history
| Year | Property taxes | Tax assessment |
|---|---|---|
| 2024 | $2,801 -14% | $282,760 +2.5% |
| 2023 | $3,257 +26.6% | $275,840 +38.4% |
| 2022 | $2,572 +0.9% | $199,360 +23.2% |
Find assessor info on the county website
BuyAbility℠ payment
Est. payment
$4,126/mo
Principal & interest
$3548
Property taxes
$314
Home insurance
$264
Climate risks
Neighborhood: 30512
Nearby schools
GreatSchools rating
- 7/10Union County Elementary SchoolGrades: 3-5Distance: 7.6 mi
- 5/10Union County Middle SchoolGrades: 6-8Distance: 7.6 mi
- 8/10Union County High SchoolGrades: 9-12Distance: 7.9 mi
Schools provided by the listing agent
- Elementary: Union County Primary/Elementar
- Middle: Union County
- High: Union County
Source: GAMLS. This data may not be complete. We recommend contacting the local school district to confirm school assignments for this home.
- Loading
- Loading
