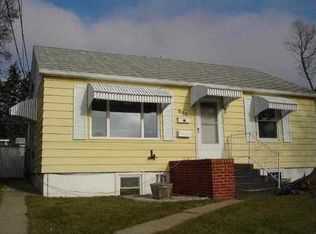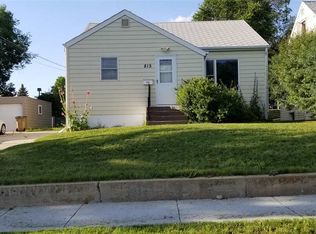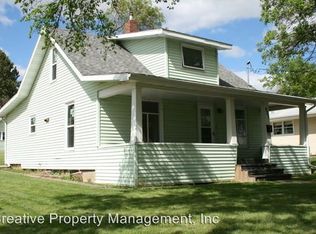WOW! Have you been looking for a property that has options for added income or just need space for extended family or an adult child?Well here it is! This 5 bedroom provides all of the above! As you enter you are greeted with TONS of natural light, wood accents, and a cozy fireplace. The dining room is right off the kitchen and open to the living area making entertaining a breeze! The galley style kitchen provides ample cabinetry & a small eat in area and leads out to the backyard. Rounding off the main floor are 2 bedrooms (1 is currently being used as laundry) and a full bath. Moving upstairs you will find a second living area that over looks the main floor, bedroom 3, as well as your LARGE master suite to include a 3/4 bathroom (currently getting a facelift w/new shower, toilet, & flooring) and a private balcony that is home to the INCLUDED hot tub!!! In the walkout basement is where the possibilities begin!! There is a separate laundry room (both sets of washer/dryers included), egress bedroom, living/dining area, 3/4 bath (needs a vanity, but the plumbing is there) and kitchenette (appliances included). For your convenience the basement has a separate entrance. Outside a green thumb can bring the secluded park like features back to life! The oversized 2 stall garage has alley access & additional parking for your boat or RV. Don't wait, call today to make this home yours.
This property is off market, which means it's not currently listed for sale or rent on Zillow. This may be different from what's available on other websites or public sources.



