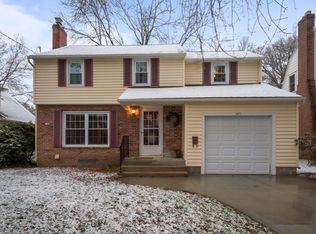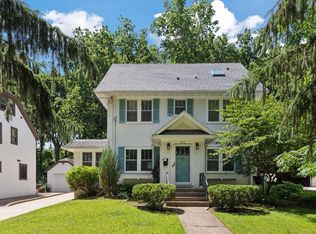Closed
$386,000
823 7th Ave SW, Rochester, MN 55902
3beds
2,030sqft
Single Family Residence
Built in 1938
9,147.6 Square Feet Lot
$411,600 Zestimate®
$190/sqft
$2,133 Estimated rent
Home value
$411,600
$391,000 - $432,000
$2,133/mo
Zestimate® history
Loading...
Owner options
Explore your selling options
What's special
Location, location location! Don’t miss this remodeled gem! The kitchen has been updated with stainless steel appliances, white tile backsplash, farm sink and new counter tops. Charming dining area with built-in corner hutches and hardwood floors. Relax and unwind in the spacious living room with hardwood floors, and plenty of windows to let the sun in. Darling deck right off the living room, overlooking the fenced backyard with mature trees. Three bedrooms conveniently located on the same level upstairs, all with hardwood floors and unique arches and nooks. Updated full bath. Lower level has and updated bath with shower, laundry area with sink, and a family room to make your own. Minutes to the Mayo campus. Pre-inspected!
Zillow last checked: 8 hours ago
Listing updated: May 18, 2024 at 10:48pm
Listed by:
Shawn Buryska 507-254-7425,
Coldwell Banker Realty
Bought with:
Kris Lindahl
Kris Lindahl Real Estate
Tracy Feran
Source: NorthstarMLS as distributed by MLS GRID,MLS#: 6334400
Facts & features
Interior
Bedrooms & bathrooms
- Bedrooms: 3
- Bathrooms: 2
- Full bathrooms: 1
- 3/4 bathrooms: 1
Bedroom 1
- Level: Upper
Bedroom 2
- Level: Upper
Bedroom 3
- Level: Upper
Dining room
- Level: Main
Kitchen
- Level: Main
Laundry
- Level: Lower
Living room
- Level: Main
Heating
- Forced Air
Cooling
- Central Air
Appliances
- Included: Dishwasher, Dryer, Microwave, Range, Refrigerator, Washer
Features
- Basement: Full,Partially Finished
- Number of fireplaces: 1
- Fireplace features: Living Room
Interior area
- Total structure area: 2,030
- Total interior livable area: 2,030 sqft
- Finished area above ground: 1,380
- Finished area below ground: 650
Property
Parking
- Total spaces: 2
- Parking features: Detached
- Garage spaces: 2
Accessibility
- Accessibility features: None
Features
- Levels: Two
- Stories: 2
Lot
- Size: 9,147 sqft
Details
- Foundation area: 708
- Parcel number: 640231024818
- Zoning description: Residential-Single Family
Construction
Type & style
- Home type: SingleFamily
- Property subtype: Single Family Residence
Materials
- Wood Siding
Condition
- Age of Property: 86
- New construction: No
- Year built: 1938
Utilities & green energy
- Gas: Natural Gas
- Sewer: City Sewer/Connected
- Water: City Water/Connected
Community & neighborhood
Location
- Region: Rochester
- Subdivision: Williams Healys & Cornforths
HOA & financial
HOA
- Has HOA: No
Price history
| Date | Event | Price |
|---|---|---|
| 5/18/2023 | Sold | $386,000-0.9%$190/sqft |
Source: | ||
| 4/21/2023 | Pending sale | $389,500$192/sqft |
Source: | ||
| 4/5/2023 | Price change | $389,500-2.6%$192/sqft |
Source: | ||
| 3/31/2023 | Listed for sale | $400,000+3.9%$197/sqft |
Source: | ||
| 12/19/2018 | Sold | $385,000+6.4%$190/sqft |
Source: Public Record Report a problem | ||
Public tax history
| Year | Property taxes | Tax assessment |
|---|---|---|
| 2024 | $4,850 | $383,800 -0.3% |
| 2023 | -- | $384,800 +15.2% |
| 2022 | $4,072 +6.1% | $333,900 +12.8% |
Find assessor info on the county website
Neighborhood: Historic Southwest
Nearby schools
GreatSchools rating
- 8/10Folwell Elementary SchoolGrades: PK-5Distance: 0.6 mi
- 9/10Mayo Senior High SchoolGrades: 8-12Distance: 1.5 mi
- 5/10John Adams Middle SchoolGrades: 6-8Distance: 3 mi
Schools provided by the listing agent
- Elementary: Folwell
- Middle: John Adams
- High: Mayo
Source: NorthstarMLS as distributed by MLS GRID. This data may not be complete. We recommend contacting the local school district to confirm school assignments for this home.
Get a cash offer in 3 minutes
Find out how much your home could sell for in as little as 3 minutes with a no-obligation cash offer.
Estimated market value$411,600
Get a cash offer in 3 minutes
Find out how much your home could sell for in as little as 3 minutes with a no-obligation cash offer.
Estimated market value
$411,600

