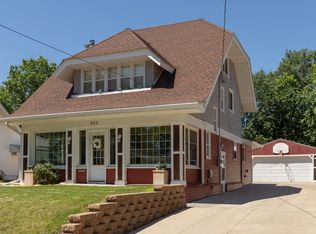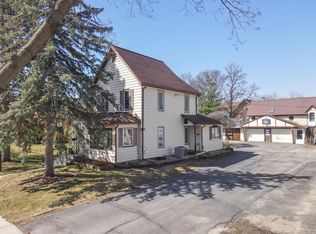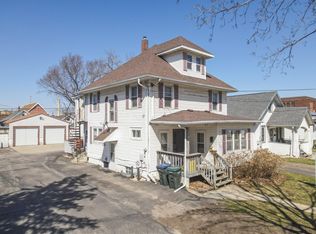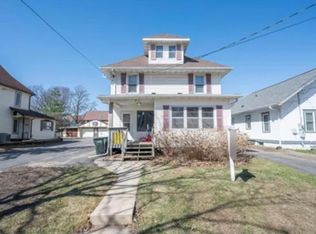Closed
$260,000
823 5th Ave SE, Rochester, MN 55904
2beds
2,989sqft
Single Family Residence
Built in 1937
7,840.8 Square Feet Lot
$272,700 Zestimate®
$87/sqft
$1,888 Estimated rent
Home value
$272,700
$256,000 - $286,000
$1,888/mo
Zestimate® history
Loading...
Owner options
Explore your selling options
What's special
This charming property offers a comfortable layout complemented by beautiful hardwood floors and natural woodwork throughout. You'll appreciate a lovely back yard facing sunroom (with separate furnace) perfect for enjoying your morning coffee or relaxing in the evenings. The property also includes a detached garage, providing convenient parking and additional storage space. Located a short walk to downtown, soldier's field park, shopping, and dining, this home offers the ideal blend of convenience and tranquility. The crown molding and built-ins add a touch of character, while the formal dining room provides a great space for entertaining. The fenced yard ensures privacy and security, making it an ideal space for outdoor activities, gardening, or pets. Additionally, the property features unfinished upper level and basement space, offering ample potential for customization and expansion. Roof replaced 2018.
Zillow last checked: 8 hours ago
Listing updated: May 06, 2025 at 12:48am
Listed by:
Enclave Team 646-859-2368,
Real Broker, LLC.,
Marcia Gehrt 507-250-3582
Bought with:
Octavio Cortes
Keller Williams Premier Realty
Source: NorthstarMLS as distributed by MLS GRID,MLS#: 6480590
Facts & features
Interior
Bedrooms & bathrooms
- Bedrooms: 2
- Bathrooms: 1
- Full bathrooms: 1
Bedroom 1
- Level: Main
- Area: 146.32 Square Feet
- Dimensions: 12.4x11.8
Bedroom 2
- Level: Main
- Area: 121.54 Square Feet
- Dimensions: 10.3x11.8
Bathroom
- Level: Main
- Area: 54.4 Square Feet
- Dimensions: 8x6.8
Dining room
- Level: Main
- Area: 143 Square Feet
- Dimensions: 11x13
Kitchen
- Level: Main
- Area: 158 Square Feet
- Dimensions: 20x7.9
Living room
- Level: Main
- Area: 247 Square Feet
- Dimensions: 19x13
Sun room
- Level: Main
- Area: 315 Square Feet
- Dimensions: 21x15
Heating
- Forced Air
Cooling
- Central Air
Appliances
- Included: Dryer, Range, Refrigerator, Washer, Water Softener Owned
Features
- Basement: Block,Full,Unfinished
- Has fireplace: No
Interior area
- Total structure area: 2,989
- Total interior livable area: 2,989 sqft
- Finished area above ground: 1,715
- Finished area below ground: 0
Property
Parking
- Total spaces: 1
- Parking features: Detached
- Garage spaces: 1
- Details: Garage Dimensions (26x12)
Accessibility
- Accessibility features: None
Features
- Levels: One and One Half
- Stories: 1
- Patio & porch: Enclosed, Porch
- Fencing: Full
Lot
- Size: 7,840 sqft
- Dimensions: 60 x 132
Details
- Foundation area: 1274
- Parcel number: 640132001163
- Zoning description: Residential-Single Family
Construction
Type & style
- Home type: SingleFamily
- Property subtype: Single Family Residence
Materials
- Stucco, Vinyl Siding
- Roof: Age 8 Years or Less,Asphalt
Condition
- Age of Property: 88
- New construction: No
- Year built: 1937
Utilities & green energy
- Gas: Natural Gas
- Sewer: City Sewer/Connected
- Water: City Water/Connected
Community & neighborhood
Location
- Region: Rochester
- Subdivision: Auditors A
HOA & financial
HOA
- Has HOA: No
Price history
| Date | Event | Price |
|---|---|---|
| 3/5/2024 | Sold | $260,000$87/sqft |
Source: | ||
| 2/8/2024 | Pending sale | $260,000$87/sqft |
Source: | ||
| 1/26/2024 | Listed for sale | $260,000+69.9%$87/sqft |
Source: | ||
| 6/14/2022 | Listing removed | -- |
Source: Zillow Rental Manager Report a problem | ||
| 5/21/2022 | Price change | $1,900+2.7%$1/sqft |
Source: Zillow Rental Manager Report a problem | ||
Public tax history
| Year | Property taxes | Tax assessment |
|---|---|---|
| 2024 | $2,757 | $221,100 +1% |
| 2023 | -- | $218,900 +3.4% |
| 2022 | $2,428 +14.9% | $211,600 +19.9% |
Find assessor info on the county website
Neighborhood: Slatterly Park
Nearby schools
GreatSchools rating
- 2/10Riverside Central Elementary SchoolGrades: PK-5Distance: 0.3 mi
- 9/10Mayo Senior High SchoolGrades: 8-12Distance: 0.9 mi
- 4/10Kellogg Middle SchoolGrades: 6-8Distance: 1.9 mi
Schools provided by the listing agent
- Elementary: Riverside Central
- Middle: Kellogg
- High: Century
Source: NorthstarMLS as distributed by MLS GRID. This data may not be complete. We recommend contacting the local school district to confirm school assignments for this home.
Get a cash offer in 3 minutes
Find out how much your home could sell for in as little as 3 minutes with a no-obligation cash offer.
Estimated market value
$272,700



