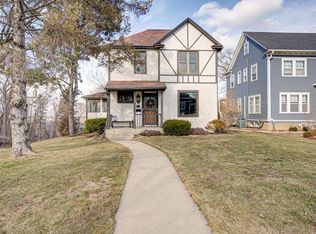Closed
$1,100,000
823 4th St SW, Rochester, MN 55902
4beds
2,404sqft
Single Family Residence
Built in 1915
0.28 Acres Lot
$1,120,400 Zestimate®
$458/sqft
$3,002 Estimated rent
Home value
$1,120,400
$1.03M - $1.22M
$3,002/mo
Zestimate® history
Loading...
Owner options
Explore your selling options
What's special
Great opportunity to own this Beautiful "PILL HILL HISTORIC DISTRICT" home. Located close to the Mayo Clinic campus, great fit for medical professionals or anyone wanting to be close to downtown amenities. Enjoy the inviting character and charm with endless updating and remodeling. Spend time in the sunroom or cozy living room with gas fireplace & hardwood floors, large formal dining with hardwood floors, renovated kitchen featuring white cabinets, upgraded appliances, primary BR with WI closet, dream bath with large walk-in shower, double vanities, heated floors. Main & upper baths have heated floors. LL flex room (family room, exercise, hobby, etc.) large lower BR/2nd family room. Composite deck, 3 total garage stalls totaling 720 sqft, DET garage has ally access also.
Just move in and enjoy!
Zillow last checked: 8 hours ago
Listing updated: September 30, 2025 at 07:48am
Listed by:
Gary Schueller 507-254-1635,
Re/Max Results
Bought with:
Rami Hansen
Edina Realty, Inc.
Source: NorthstarMLS as distributed by MLS GRID,MLS#: 6634870
Facts & features
Interior
Bedrooms & bathrooms
- Bedrooms: 4
- Bathrooms: 4
- Full bathrooms: 1
- 3/4 bathrooms: 1
- 1/2 bathrooms: 2
Bedroom 1
- Level: Upper
Bedroom 2
- Level: Upper
Bedroom 3
- Level: Upper
Bedroom 4
- Level: Lower
Bathroom
- Level: Upper
Bathroom
- Level: Upper
Bathroom
- Level: Main
Bathroom
- Level: Lower
Den
- Level: Upper
Dining room
- Level: Main
Family room
- Level: Lower
Kitchen
- Level: Main
Living room
- Level: Main
Sun room
- Level: Main
Heating
- Hot Water
Cooling
- Central Air
Appliances
- Included: Dishwasher, Dryer, Microwave, Range, Refrigerator, Washer, Water Softener Owned
Features
- Basement: Finished
- Number of fireplaces: 3
- Fireplace features: Gas
Interior area
- Total structure area: 2,404
- Total interior livable area: 2,404 sqft
- Finished area above ground: 2,364
- Finished area below ground: 916
Property
Parking
- Total spaces: 3
- Parking features: Attached, Detached
- Attached garage spaces: 3
Accessibility
- Accessibility features: None
Features
- Levels: Two
- Stories: 2
Lot
- Size: 0.28 Acres
- Dimensions: 76 x 158 x 76 x 158
Details
- Foundation area: 1370
- Parcel number: 640222003817
- Zoning description: Residential-Single Family
Construction
Type & style
- Home type: SingleFamily
- Property subtype: Single Family Residence
Materials
- Wood Siding
- Roof: Age 8 Years or Less
Condition
- Age of Property: 110
- New construction: No
- Year built: 1915
Utilities & green energy
- Gas: Natural Gas
- Sewer: City Sewer/Connected
- Water: City Water/Connected
Community & neighborhood
Location
- Region: Rochester
- Subdivision: Collins Sub
HOA & financial
HOA
- Has HOA: No
Price history
| Date | Event | Price |
|---|---|---|
| 9/29/2025 | Sold | $1,100,000-6.4%$458/sqft |
Source: | ||
| 6/23/2025 | Pending sale | $1,175,000$489/sqft |
Source: | ||
| 3/5/2025 | Listed for sale | $1,175,000+80.8%$489/sqft |
Source: | ||
| 4/20/2018 | Sold | $650,000$270/sqft |
Source: | ||
| 3/3/2018 | Pending sale | $650,000$270/sqft |
Source: Edina Realty, Inc., a Berkshire Hathaway affiliate #4085764 Report a problem | ||
Public tax history
| Year | Property taxes | Tax assessment |
|---|---|---|
| 2025 | $10,767 +29.9% | $794,900 +9.7% |
| 2024 | $8,286 | $724,400 +15% |
| 2023 | -- | $630,000 +8.3% |
Find assessor info on the county website
Neighborhood: Historic Southwest
Nearby schools
GreatSchools rating
- 8/10Folwell Elementary SchoolGrades: PK-5Distance: 0.5 mi
- 9/10Mayo Senior High SchoolGrades: 8-12Distance: 1.8 mi
- 5/10John Adams Middle SchoolGrades: 6-8Distance: 2.6 mi
Schools provided by the listing agent
- Elementary: Folwell
- Middle: Willow Creek
- High: Mayo
Source: NorthstarMLS as distributed by MLS GRID. This data may not be complete. We recommend contacting the local school district to confirm school assignments for this home.
Get a cash offer in 3 minutes
Find out how much your home could sell for in as little as 3 minutes with a no-obligation cash offer.
Estimated market value$1,120,400
Get a cash offer in 3 minutes
Find out how much your home could sell for in as little as 3 minutes with a no-obligation cash offer.
Estimated market value
$1,120,400
