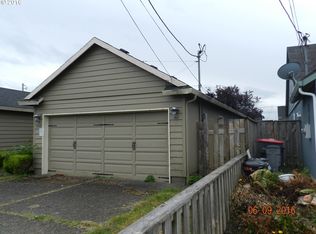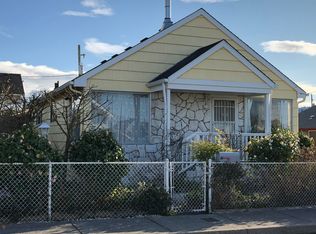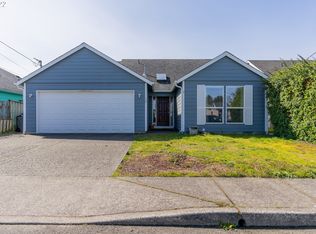Sold
$499,000
823 4th Ave, Seaside, OR 97138
3beds
1,360sqft
Residential, Single Family Residence
Built in 1993
5,227.2 Square Feet Lot
$488,300 Zestimate®
$367/sqft
$2,074 Estimated rent
Home value
$488,300
Estimated sales range
Not available
$2,074/mo
Zestimate® history
Loading...
Owner options
Explore your selling options
What's special
This charming ranch-style home offers every comfort you could need, whether as a full-time residence or a beachside getaway. Nestled in a quiet, centrally located neighborhood, it features 1,360 sq. ft. of living space with 3 bedrooms and 2 bathrooms. Enjoy the fully fenced backyard with a sauna—perfect for outdoor entertaining. The home also boasts updated flooring and a spacious, attached two-stall garage with ample parking. Being sold fully furnished!
Zillow last checked: 8 hours ago
Listing updated: May 20, 2025 at 03:03am
Listed by:
Cynthia O'Reilly 971-409-8942,
Windermere Realty Trust
Bought with:
Tosha Reinmiller, 201206756
Living Room Realty
Source: RMLS (OR),MLS#: 238872741
Facts & features
Interior
Bedrooms & bathrooms
- Bedrooms: 3
- Bathrooms: 2
- Full bathrooms: 2
- Main level bathrooms: 2
Primary bedroom
- Level: Main
Bedroom 2
- Level: Main
Bedroom 3
- Level: Main
Kitchen
- Level: Main
Living room
- Level: Main
Heating
- Other
Cooling
- None
Appliances
- Included: Dishwasher, Free-Standing Range, Free-Standing Refrigerator, Microwave, Washer/Dryer, Electric Water Heater
- Laundry: Laundry Room
Features
- Flooring: Vinyl
- Windows: Vinyl Frames
- Basement: Crawl Space
- Fireplace features: Gas, Insert
- Furnished: Yes
Interior area
- Total structure area: 1,360
- Total interior livable area: 1,360 sqft
Property
Parking
- Total spaces: 2
- Parking features: Driveway, On Street, Attached
- Attached garage spaces: 2
- Has uncovered spaces: Yes
Accessibility
- Accessibility features: Accessible Full Bath, Garage On Main, Main Floor Bedroom Bath, One Level, Parking, Utility Room On Main, Accessibility
Features
- Stories: 1
- Patio & porch: Patio
- Exterior features: Sauna, Yard
- Fencing: Fenced
Lot
- Size: 5,227 sqft
- Features: Corner Lot, SqFt 5000 to 6999
Details
- Additional structures: Furnished
- Parcel number: 11565
Construction
Type & style
- Home type: SingleFamily
- Architectural style: Craftsman
- Property subtype: Residential, Single Family Residence
Materials
- Cement Siding
- Foundation: Concrete Perimeter
- Roof: Composition
Condition
- Approximately
- New construction: No
- Year built: 1993
Utilities & green energy
- Gas: Gas
- Sewer: Public Sewer
- Water: Public
- Utilities for property: Other Internet Service
Community & neighborhood
Location
- Region: Seaside
Other
Other facts
- Listing terms: Cash,Conventional,FHA,USDA Loan,VA Loan
- Road surface type: Paved
Price history
| Date | Event | Price |
|---|---|---|
| 5/16/2025 | Sold | $499,000$367/sqft |
Source: | ||
| 4/28/2025 | Pending sale | $499,000$367/sqft |
Source: | ||
| 4/23/2025 | Price change | $499,000-5.7%$367/sqft |
Source: | ||
| 4/10/2025 | Listed for sale | $529,000+62.8%$389/sqft |
Source: | ||
| 10/1/2020 | Sold | $325,000+0.2%$239/sqft |
Source: | ||
Public tax history
| Year | Property taxes | Tax assessment |
|---|---|---|
| 2024 | $3,735 +3% | $259,976 +3% |
| 2023 | $3,624 +2.8% | $252,405 +3% |
| 2022 | $3,526 +2.2% | $245,054 +3% |
Find assessor info on the county website
Neighborhood: 97138
Nearby schools
GreatSchools rating
- 7/10Seaside Heights Elementary SchoolGrades: K-5Distance: 0.9 mi
- 6/10Seaside Middle SchoolGrades: 6-8Distance: 1.2 mi
- 2/10Seaside High SchoolGrades: 9-12Distance: 1.2 mi
Schools provided by the listing agent
- Elementary: Pacific Ridge
- Middle: Seaside
- High: Seaside
Source: RMLS (OR). This data may not be complete. We recommend contacting the local school district to confirm school assignments for this home.

Get pre-qualified for a loan
At Zillow Home Loans, we can pre-qualify you in as little as 5 minutes with no impact to your credit score.An equal housing lender. NMLS #10287.


