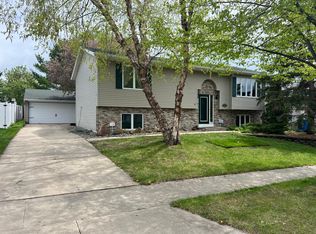Located in NW Rochester, this split level home is move-in ready. The open floor plan offers lots of room for entertaining. New flooring throughout the home. Lots of kitchen space. This home offers lots of room for entertaining inside or out on the deck. The 3 car garage offers lots of extra room for all those extra toys. Landscaped and mature trees this home is a must see!
This property is off market, which means it's not currently listed for sale or rent on Zillow. This may be different from what's available on other websites or public sources.
