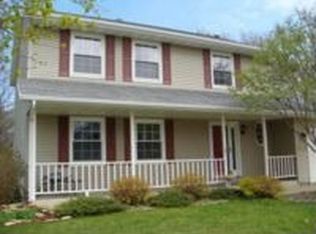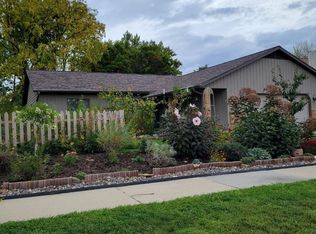Closed
$414,000
823 23rd St SW, Rochester, MN 55902
3beds
621sqft
Single Family Residence
Built in 1991
0.25 Acres Lot
$422,500 Zestimate®
$667/sqft
$1,419 Estimated rent
Home value
$422,500
$389,000 - $461,000
$1,419/mo
Zestimate® history
Loading...
Owner options
Explore your selling options
What's special
Custom-built, one-owner home until recently, now lovingly maintained by its second owner. This home showcases exceptional craftsmanship, thoughtful design, and pride of ownership that shines through in every detail.
From the moment you arrive, you’ll appreciate the curb appeal and spacious lot with a well-manicured lawn maintained by an in-ground irrigation system. The home’s exterior is designed for low maintenance, allowing you to enjoy more time relaxing and entertaining in the large garage or oversized deck with large lawn.
Step inside to discover the warm charm of solid oak flooring and matching custom oak cabinetry throughout the main level. The kitchen features durable, maintenance-free quartz countertops—perfect for everyday use and entertaining alike and stainless appliance. The open-concept layout allows for easy flow between the kitchen, dining, sunroom and living spaces, all filled with natural light with the vaulted ceilings with skylight. Full home security system already installed.
The home is fully handicap-accessible once inside, with just a single step at the front entrance. Interior hallways and staircases are extra wide, providing future adaptability for a stair lift if desired. The main-level primary bedroom offers a spacious walk in closet, the en suite featuring a beautifully tiled, zero-step walk-in shower with bench and dual shower heads, double sink vanity and supplemental heated —ideal for accessibility, comfort, and style.
Security and peace of mind are built in with a full home security system, providing added confidence whether you’re at home or away. Attached 3 car garage is fully insulated, finished and heated.
Enjoy outdoor living in the generously sized backyard—perfect for gardening, games, or simply enjoying the open space. The home’s central Rochester location offers quick access to shopping, dining, medical facilities, parks, and major roadways, making day-to-day life incredibly convenient.
Whether you’re looking to age in place, downsize without compromise, or simply appreciate a well-built, thoughtfully maintained home with many amenities, this is an outstanding opportunity.
Zillow last checked: 8 hours ago
Listing updated: June 27, 2025 at 11:19am
Listed by:
Breanna Kohn 507-259-8116,
Keller Williams Premier Realty
Bought with:
Breanna Kohn
Keller Williams Premier Realty
Source: NorthstarMLS as distributed by MLS GRID,MLS#: 6720809
Facts & features
Interior
Bedrooms & bathrooms
- Bedrooms: 3
- Bathrooms: 2
- Full bathrooms: 1
- 3/4 bathrooms: 1
Heating
- Baseboard, Forced Air, Fireplace(s)
Cooling
- Central Air
Features
- Basement: None
- Number of fireplaces: 1
- Fireplace features: Living Room, Wood Burning
Interior area
- Total structure area: 621
- Total interior livable area: 621 sqft
- Finished area above ground: 2,016
- Finished area below ground: 0
Property
Parking
- Total spaces: 3
- Parking features: Attached, Concrete, Garage, Garage Door Opener, Heated Garage, Insulated Garage, Storage
- Attached garage spaces: 3
- Has uncovered spaces: Yes
Accessibility
- Accessibility features: Doors 36"+, Customized Wheelchair Accessible, Grab Bars In Bathroom, Roll-In Shower
Features
- Levels: Two
- Stories: 2
- Patio & porch: Deck
Lot
- Size: 0.25 Acres
- Dimensions: 138 x 80 x 138 x 80
Details
- Foundation area: 1395
- Parcel number: 641423012870
- Zoning description: Residential-Single Family
Construction
Type & style
- Home type: SingleFamily
- Property subtype: Single Family Residence
Materials
- Brick/Stone, Vinyl Siding
- Roof: Asphalt
Condition
- Age of Property: 34
- New construction: No
- Year built: 1991
Utilities & green energy
- Gas: Natural Gas
- Sewer: City Sewer/Connected
- Water: City Water/Connected
Community & neighborhood
Location
- Region: Rochester
- Subdivision: Meadow Hills 6th Sub
HOA & financial
HOA
- Has HOA: No
Price history
| Date | Event | Price |
|---|---|---|
| 8/25/2025 | Listing removed | $2,750$4/sqft |
Source: Zillow Rentals Report a problem | ||
| 8/7/2025 | Price change | $2,750+1.9%$4/sqft |
Source: Zillow Rentals Report a problem | ||
| 8/5/2025 | Price change | $2,700-3.6%$4/sqft |
Source: Zillow Rentals Report a problem | ||
| 7/29/2025 | Price change | $2,800-6.7%$5/sqft |
Source: Zillow Rentals Report a problem | ||
| 7/19/2025 | Price change | $3,000+7.1%$5/sqft |
Source: Zillow Rentals Report a problem | ||
Public tax history
| Year | Property taxes | Tax assessment |
|---|---|---|
| 2024 | $5,068 | $336,000 -16.5% |
| 2023 | -- | $402,300 +8.6% |
| 2022 | $4,326 +6.4% | $370,300 +18.2% |
Find assessor info on the county website
Neighborhood: Apple Hill
Nearby schools
GreatSchools rating
- 3/10Franklin Elementary SchoolGrades: PK-5Distance: 1.3 mi
- 4/10Willow Creek Middle SchoolGrades: 6-8Distance: 1.6 mi
- 9/10Mayo Senior High SchoolGrades: 8-12Distance: 1.7 mi
Schools provided by the listing agent
- Elementary: Ben Franklin
- Middle: Willow Creek
- High: Mayo
Source: NorthstarMLS as distributed by MLS GRID. This data may not be complete. We recommend contacting the local school district to confirm school assignments for this home.
Get a cash offer in 3 minutes
Find out how much your home could sell for in as little as 3 minutes with a no-obligation cash offer.
Estimated market value
$422,500

