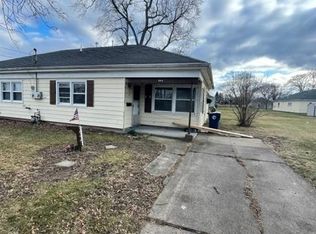Ground Floor 2-Bedroom in Niagara Falls - Senior-Friendly!
IN-PERSON SHOWINGS:
Offered only to applicants who have completed the application process and been approved by ASUS Property Management.
2-bedroom, 1-bath ground floor unit at 823 1/2 17th Street in Niagara Falls, NY. Perfect for senior citizens.
Located on Niagara Falls City Market, with Dollar General and McDonald's nearby. Plus, you're just off Pine Avenue for all your essential shopping needs.
Water, Gas and Refrigerator included. Tenant responsible for Electric. Smoking outdoors only. Pets considered on a case by case basis.
To be considered for tenancy, a fully completed Application, Tenant Screening and necessary Proof of Income required. All persons age 18yrs or older must apply separately. All 1st time renters must present with a qualified co-signer. Application fee is pre-payment for tenant screening and is non-refundable but is transferable for all of our available units for 30 days!
Owner pays for water, gas, and garbage services, while the tenant is responsible for electricity. Optional laundry hookups are available for an additional $25 per month added to the rent. Smoking is strictly prohibited inside the apartment and is permitted only in outdoor areas.
Townhouse for rent
Accepts Zillow applications
$900/mo
823 17th St, Niagara Falls, NY 14301
2beds
800sqft
Price may not include required fees and charges.
Townhouse
Available now
No pets
-- A/C
Hookups laundry
Off street parking
Baseboard
What's special
- 16 days
- on Zillow |
- -- |
- -- |
Travel times
Facts & features
Interior
Bedrooms & bathrooms
- Bedrooms: 2
- Bathrooms: 1
- Full bathrooms: 1
Heating
- Baseboard
Appliances
- Included: Refrigerator, Trash Compactor, WD Hookup
- Laundry: Hookups
Features
- WD Hookup
Interior area
- Total interior livable area: 800 sqft
Property
Parking
- Parking features: Off Street
- Details: Contact manager
Features
- Exterior features: , Electricity not included in rent, Gas included in rent, Heating system: Baseboard, Water included in rent
Details
- Parcel number: 29110014480365
Construction
Type & style
- Home type: Townhouse
- Property subtype: Townhouse
Utilities & green energy
- Utilities for property: Gas, Water
Building
Management
- Pets allowed: No
Community & HOA
Location
- Region: Niagara Falls
Financial & listing details
- Lease term: 1 Month
Price history
| Date | Event | Price |
|---|---|---|
| 6/30/2025 | Listed for rent | $900$1/sqft |
Source: Zillow Rentals | ||
| 6/30/2025 | Listing removed | $900$1/sqft |
Source: Zillow Rentals | ||
| 6/11/2025 | Price change | $900+5.9%$1/sqft |
Source: Zillow Rentals | ||
| 6/5/2025 | Listed for rent | $850$1/sqft |
Source: Zillow Rentals | ||
| 6/3/2025 | Sold | $140,000-9.6%$175/sqft |
Source: | ||
![[object Object]](https://photos.zillowstatic.com/fp/c19f7a9a3d4c6a5460471881b18b3e2d-p_i.jpg)
