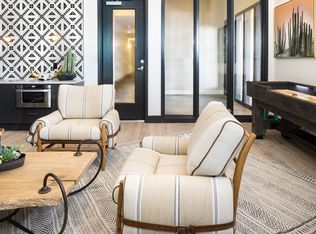Pets and lease term negotiable - please inquire with Owner/Broker. Rarely available townhouse-style condo @ The Arbors! Fully renovated - no popcorn, interior & exterior doors, windows, smooth drywall throughout, stainless steel appliances & farm sink, ice maker, custom cabinetry, LED recessed lighting throughout, ceiling fans, extensive elfa closet planning. Ground level/one level, 2 beds/2 baths, dedicated 2-car covered carport w/private storage shed, two walk-in closets, small fenced back yard, small front yard (w/extra street parking out front, like a house), & brick-facade fireplace (decorative only, not for use). Full-size washer & dryer in hall laundry closet. NO CARPET- wood-look LVP flooring throughout! Lovely landscaped and heavily-treed grounds with beautiful community swimming pool. EXCELLENT LOCATION! Less than 1 block to Cap Metro Bus #19 (goes to UT campus).
Condo for rent
$3,000/mo
8229 Summer Side Dr, Austin, TX 78759
2beds
1,007sqft
Price is base rent and doesn't include required fees.
Condo
Available Mon Jun 23 2025
-- Pets
Central air, electric, ceiling fan
Electric dryer hookup laundry
2 Carport spaces parking
Electric, central, fireplace
What's special
Brick-facade fireplaceStainless steel appliancesCeiling fansWood-look lvp flooringSmall front yardFull-size washer and dryerExtensive elfa closet planning
- 23 days
- on Zillow |
- -- |
- -- |
Travel times
Facts & features
Interior
Bedrooms & bathrooms
- Bedrooms: 2
- Bathrooms: 2
- Full bathrooms: 2
Heating
- Electric, Central, Fireplace
Cooling
- Central Air, Electric, Ceiling Fan
Appliances
- Included: Dishwasher, Range, Refrigerator, WD Hookup
- Laundry: Electric Dryer Hookup, Hookups, In Hall, Washer Hookup
Features
- 2 Primary Baths, 2 Primary Suites, Breakfast Bar, Ceiling Fan(s), Eat-in Kitchen, Electric Dryer Hookup, High Speed Internet, Multiple Dining Areas, No Interior Steps, Open Floorplan, Pantry, Primary Bedroom on Main, Quartz Counters, Recessed Lighting, Single level Floor Plan, Soaking Tub, Storage, WD Hookup, Walk-In Closet(s), Washer Hookup
- Has fireplace: Yes
Interior area
- Total interior livable area: 1,007 sqft
Property
Parking
- Total spaces: 2
- Parking features: Carport, Covered, Other
- Has carport: Yes
- Details: Contact manager
Features
- Stories: 1
- Exterior features: Contact manager
- Has view: Yes
- View description: Contact manager
Construction
Type & style
- Home type: Condo
- Property subtype: Condo
Materials
- Roof: Composition
Condition
- Year built: 1978
Community & HOA
Community
- Features: Clubhouse, Pool
HOA
- Amenities included: Pool
Location
- Region: Austin
Financial & listing details
- Lease term: Negotiable
Price history
| Date | Event | Price |
|---|---|---|
| 4/7/2025 | Listed for rent | $3,000+81.8%$3/sqft |
Source: Unlock MLS #7171040 | ||
| 12/15/2020 | Listing removed | $1,650$2/sqft |
Source: AustinHaus Realty #4782028 | ||
| 11/19/2020 | Listed for rent | $1,650$2/sqft |
Source: AustinHaus Realty #4782028 | ||
![[object Object]](https://photos.zillowstatic.com/fp/81dcd9a22a6275287d2d2913216db620-p_i.jpg)
