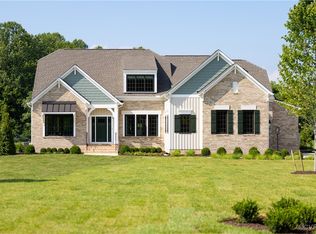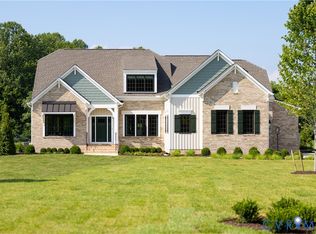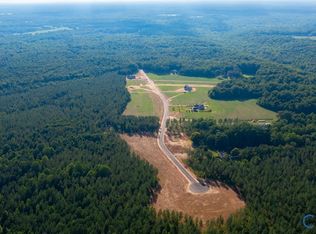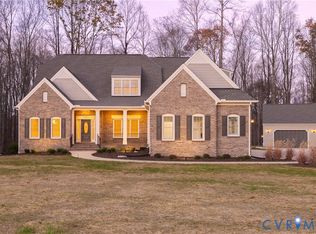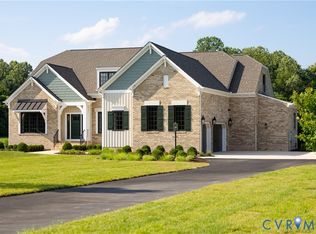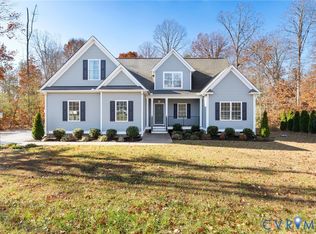8229 Mount Eagle Rd, Ashland, VA 23005
What's special
- 253 days |
- 55 |
- 2 |
Zillow last checked: 8 hours ago
Listing updated: July 25, 2025 at 06:59am
Alexander Boone 804-784-6192,
Boone Homes Inc
Travel times
Schedule tour
Select your preferred tour type — either in-person or real-time video tour — then discuss available options with the builder representative you're connected with.
Facts & features
Interior
Bedrooms & bathrooms
- Bedrooms: 4
- Bathrooms: 5
- Full bathrooms: 4
- 1/2 bathrooms: 1
Primary bedroom
- Description: Revwood, Dual WIC, Attached Bath
- Level: First
- Dimensions: 15.1 x 19.4
Bedroom 2
- Description: Revwood, Attached Bath
- Level: First
- Dimensions: 13.5 x 14.8
Bedroom 3
- Description: Revwood, Hall Bathroom
- Level: Second
- Dimensions: 14.4 x 14.1
Bedroom 4
- Description: Revwood, Attached Bathroom
- Level: Second
- Dimensions: 15.0 x 14.0
Additional room
- Description: Flex Room
- Level: Second
- Dimensions: 13.0 x 30.7
Additional room
- Description: Loft, Revwood
- Level: Second
- Dimensions: 18.5 x 10.10
Dining room
- Description: Revwood
- Level: First
- Dimensions: 12.9 x 15.1
Family room
- Description: Bookcases, Fireplace, Revwood
- Level: First
- Dimensions: 20.0 x 21.1
Other
- Description: Tub & Shower
- Level: First
Other
- Description: Tub & Shower
- Level: Second
Other
- Description: Tub & Shower
- Level: Third
Half bath
- Level: First
Kitchen
- Description: Revwood, JennAir Appliances, Granite CT
- Level: First
- Dimensions: 13.0 x 13.8
Office
- Description: Revwood, Pocket Doors
- Level: First
- Dimensions: 13.5 x 14.1
Recreation
- Description: Game Room
- Level: Second
- Dimensions: 19.5 x 17.0
Sitting room
- Description: Revwood
- Level: First
- Dimensions: 12.9 x 14.11
Heating
- Propane, Zoned
Cooling
- Zoned
Appliances
- Included: Built-In Oven, Dishwasher, Microwave, Tankless Water Heater, Water Heater
- Laundry: Washer Hookup, Dryer Hookup
Features
- Bookcases, Built-in Features, Bedroom on Main Level, Butler's Pantry, Separate/Formal Dining Room, Double Vanity, Fireplace, Granite Counters, Kitchen Island, Loft, Bath in Primary Bedroom, Main Level Primary, Recessed Lighting, Walk-In Closet(s)
- Flooring: Carpet, Ceramic Tile, Wood
- Basement: Crawl Space
- Attic: Walk-In
- Number of fireplaces: 1
- Fireplace features: Gas
Interior area
- Total interior livable area: 5,900 sqft
- Finished area above ground: 5,900
- Finished area below ground: 0
Property
Parking
- Total spaces: 4
- Parking features: Attached, Detached, Garage
- Attached garage spaces: 4
Features
- Levels: Three Or More
- Stories: 3
- Patio & porch: Rear Porch, Front Porch, Patio
- Pool features: None
- Fencing: None
Lot
- Size: 10.08 Acres
Details
- Parcel number: 8709655323
- Special conditions: Corporate Listing
Construction
Type & style
- Home type: SingleFamily
- Architectural style: Custom,Two Story
- Property subtype: Single Family Residence
Materials
- Drywall, Frame, HardiPlank Type, Stone
- Roof: Shingle
Condition
- New Construction,Under Construction
- New construction: Yes
- Year built: 2025
Details
- Builder name: Boone Homes
Utilities & green energy
- Sewer: Septic Tank
- Water: Well
Green energy
- Green verification: Other
Community & HOA
Community
- Subdivision: The Reserve at Campbell Creek
Location
- Region: Ashland
Financial & listing details
- Price per square foot: $285/sqft
- Tax assessed value: $159,100
- Annual tax amount: $1,289
- Date on market: 5/10/2025
- Ownership: Corporate
- Ownership type: Corporation
About the community
A New Year, Built Around You.
All new home contracts receive $10,000 in Boone Bucks to use toward the base price, closing costs, financing, or other approved options, plus an additional $20,000 design allowance to personalize your home. Contact Boone Homes for more info!Source: Boone Homes
3 homes in this community
Available homes
| Listing | Price | Bed / bath | Status |
|---|---|---|---|
Current home: 8229 Mount Eagle Rd | $1,683,075 | 4 bed / 5 bath | Pending |
| 8355 Mount Eagle Rd | $1,225,000 | 4 bed / 5 bath | Available |
| 8313 Mount Eagle Rd | $1,430,000 | 4 bed / 5 bath | Available |
Source: Boone Homes
Contact builder
By pressing Contact builder, you agree that Zillow Group and other real estate professionals may call/text you about your inquiry, which may involve use of automated means and prerecorded/artificial voices and applies even if you are registered on a national or state Do Not Call list. You don't need to consent as a condition of buying any property, goods, or services. Message/data rates may apply. You also agree to our Terms of Use.
Learn how to advertise your homesEstimated market value
$1,639,900
$1.56M - $1.72M
$5,264/mo
Price history
| Date | Event | Price |
|---|---|---|
| 7/25/2025 | Pending sale | $1,683,075$285/sqft |
Source: | ||
| 7/25/2025 | Price change | $1,683,075+23.5%$285/sqft |
Source: | ||
| 3/24/2025 | Listed for sale | $1,362,950$231/sqft |
Source: | ||
| 2/1/2025 | Listing removed | $1,362,950$231/sqft |
Source: | ||
| 9/26/2024 | Listed for sale | $1,362,950$231/sqft |
Source: | ||
Public tax history
| Year | Property taxes | Tax assessment |
|---|---|---|
| 2024 | $1,289 | $159,100 |
Find assessor info on the county website
Monthly payment
Neighborhood: 23005
Nearby schools
GreatSchools rating
- 6/10Kersey Creek Elementary SchoolGrades: PK-5Distance: 3.6 mi
- 7/10Oak Knoll Middle SchoolGrades: 6-8Distance: 4 mi
- 7/10Hanover High SchoolGrades: 9-12Distance: 3.8 mi
Schools provided by the builder
- Elementary: Kersey Creek Elementary School
- Middle: Oak Knoll Middle School
- High: Hanover High School
- District: Hanover County School District
Source: Boone Homes. This data may not be complete. We recommend contacting the local school district to confirm school assignments for this home.
