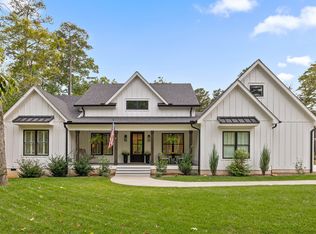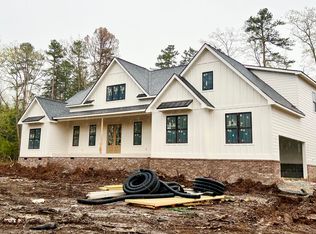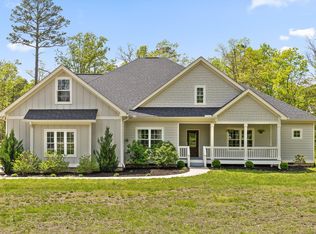Sold for $625,000
$625,000
8229 Hixson Springs Rd, Signal Mountain, TN 37377
4beds
2,557sqft
Single Family Residence
Built in 2021
1.24 Acres Lot
$624,000 Zestimate®
$244/sqft
$4,243 Estimated rent
Home value
$624,000
$593,000 - $661,000
$4,243/mo
Zestimate® history
Loading...
Owner options
Explore your selling options
What's special
Welcome to this exceptional home at 8225 Hixson Springs Road on Signal Mountain, set on approximately 1.24 acres. Nestled in a highly sought-after area and zoned for Signal Mountain's award-winning schools, this property has everything a homeowner could want.
This spacious home boasts 4 bedrooms and 3.5 bathrooms, offering plenty of room for families and guests. The main level features a stunning kitchen with a large island, quartz countertops, stainless steel appliances, and a pantry, seamlessly opening to a generous living room with a gas fireplace and built-in bookshelves. The primary suite includes a beautifully tiled shower, a soaking tub, and a large walk-in closet. Two additional bedrooms are connected by a convenient Jack & Jill bathroom.
Additional highlights of the main level include a half bath, a spacious laundry room with cabinetry and a sink, and a two-car garage with a ''drop zone'' for easy entry and exit. Upstairs, you'll find a large bonus room with a full bath, a walk-in closet, and walk-out attic storage. The yard also consists of a DogWatch invisible fencing system which consists of a signal generator, back-up battery and perimeter fencing.
Don't miss your chance to see this incredible home in one of the fastest-growing areas of Signal Mountain—call today to schedule your showing!
Zillow last checked: 8 hours ago
Listing updated: September 05, 2025 at 11:23am
Listed by:
Kevin H Wamack 423-290-8711,
Real Estate Partners Chattanooga LLC
Bought with:
Debbie Sue Przybysz, 353531
Real Estate Partners Chattanooga LLC
Source: Greater Chattanooga Realtors,MLS#: 1506604
Facts & features
Interior
Bedrooms & bathrooms
- Bedrooms: 4
- Bathrooms: 4
- Full bathrooms: 3
- 1/2 bathrooms: 1
Primary bedroom
- Level: First
Bedroom
- Level: First
Bedroom
- Level: First
Bathroom
- Description: Full Bathroom
- Level: First
Bathroom
- Description: Bathroom Half
- Level: First
Bathroom
- Description: Full Bathroom
- Level: First
Bathroom
- Description: Full Bathroom
- Level: Second
Bonus room
- Level: Second
Laundry
- Level: First
Living room
- Level: First
Heating
- Central
Cooling
- Central Air, Electric
Appliances
- Included: Disposal, Dishwasher, Electric Water Heater, Free-Standing Gas Range, Microwave, Refrigerator, Range Hood, Stainless Steel Appliance(s), Tankless Water Heater
- Laundry: Electric Dryer Hookup, Gas Dryer Hookup, Laundry Room, Main Level, Washer Hookup
Features
- Cathedral Ceiling(s), Granite Counters, High Ceilings, Pantry, Primary Downstairs, Walk-In Closet(s), Separate Shower, Tub/shower Combo, Breakfast Nook, Connected Shared Bathroom
- Flooring: Luxury Vinyl
- Basement: Crawl Space
- Number of fireplaces: 1
- Fireplace features: Gas Starter, Gas Log, Ventless
Interior area
- Total structure area: 2,557
- Total interior livable area: 2,557 sqft
- Finished area above ground: 2,557
Property
Parking
- Total spaces: 2
- Parking features: Driveway, Off Street, Garage Faces Side, Kitchen Level
- Attached garage spaces: 2
Features
- Levels: One and One Half
- Patio & porch: Covered, Deck, Patio, Porch, Porch - Covered
- Exterior features: Fire Pit, Rain Gutters
Lot
- Size: 1.24 Acres
- Dimensions: 224 x 251IRR
- Features: Few Trees, Level, Wooded
Details
- Parcel number: 072b A 010
Construction
Type & style
- Home type: SingleFamily
- Property subtype: Single Family Residence
Materials
- Brick, Fiber Cement
- Foundation: Block
- Roof: Asphalt,Shingle
Condition
- New construction: No
- Year built: 2021
Utilities & green energy
- Sewer: Septic Tank
- Water: Public
- Utilities for property: Cable Available, Underground Utilities
Community & neighborhood
Community
- Community features: None
Location
- Region: Signal Mountain
- Subdivision: None
Other
Other facts
- Listing terms: Cash,Conventional
Price history
| Date | Event | Price |
|---|---|---|
| 9/5/2025 | Sold | $625,000-10.1%$244/sqft |
Source: Greater Chattanooga Realtors #1506604 Report a problem | ||
| 8/6/2025 | Contingent | $695,000$272/sqft |
Source: Greater Chattanooga Realtors #1506604 Report a problem | ||
| 6/11/2025 | Price change | $695,000-7%$272/sqft |
Source: Greater Chattanooga Realtors #1506604 Report a problem | ||
| 3/12/2025 | Price change | $747,000-6%$292/sqft |
Source: Greater Chattanooga Realtors #1506604 Report a problem | ||
| 1/31/2025 | Listed for sale | $795,000+51.4%$311/sqft |
Source: Greater Chattanooga Realtors #1506604 Report a problem | ||
Public tax history
| Year | Property taxes | Tax assessment |
|---|---|---|
| 2024 | $2,567 +0.4% | $114,350 |
| 2023 | $2,558 | $114,350 |
| 2022 | $2,558 +871.1% | $114,350 +871.1% |
Find assessor info on the county website
Neighborhood: 37377
Nearby schools
GreatSchools rating
- 8/10Nolan Elementary SchoolGrades: K-5Distance: 6.4 mi
- 8/10Signal Mountain Middle/High SchoolGrades: 6-12Distance: 6.6 mi
Schools provided by the listing agent
- Elementary: Nolan Elementary
- Middle: Signal Mountain Middle
- High: Signal Mtn
Source: Greater Chattanooga Realtors. This data may not be complete. We recommend contacting the local school district to confirm school assignments for this home.
Get a cash offer in 3 minutes
Find out how much your home could sell for in as little as 3 minutes with a no-obligation cash offer.
Estimated market value$624,000
Get a cash offer in 3 minutes
Find out how much your home could sell for in as little as 3 minutes with a no-obligation cash offer.
Estimated market value
$624,000


