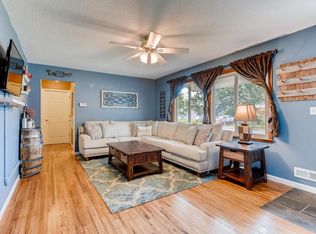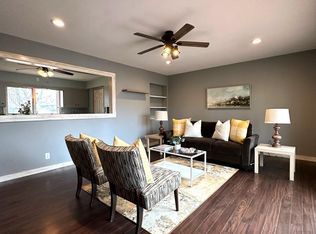Closed
$335,000
8229 Henslowe Ave S, Cottage Grove, MN 55016
5beds
2,080sqft
Single Family Residence
Built in 1965
0.25 Acres Lot
$335,200 Zestimate®
$161/sqft
$2,696 Estimated rent
Home value
$335,200
$308,000 - $362,000
$2,696/mo
Zestimate® history
Loading...
Owner options
Explore your selling options
What's special
Looking for a LARGE home to call your own and MAKE your own?! This is IT! Ideally located next to Hemingway Park and Hearthside Park this Ideal Layout offers 5 bedrooms, 2 bathrooms with room for a Den, or Workstation in the Lower level! Relax this Fall on the expansive deck with modern railing and enjoy the massive back yard! All the BIG things are done within the last 5 years! New Roof, Windows, Siding, Kitchen Appliances! Bring your finishing touches & make this home the New Chapter in your lives! Walk to two different parks, Close to Shopping and Schools.
Zillow last checked: 8 hours ago
Listing updated: May 06, 2025 at 12:09am
Listed by:
Adrienna Case 612-232-3449,
Legion Properties
Bought with:
Toumoua Lee
Empire Realty LLC
Source: NorthstarMLS as distributed by MLS GRID,MLS#: 6601566
Facts & features
Interior
Bedrooms & bathrooms
- Bedrooms: 5
- Bathrooms: 2
- Full bathrooms: 1
- 3/4 bathrooms: 1
Bedroom 1
- Level: Upper
- Area: 169 Square Feet
- Dimensions: 13 x 13
Bedroom 2
- Level: Upper
- Area: 130 Square Feet
- Dimensions: 13 x 10
Bedroom 3
- Level: Upper
- Area: 120 Square Feet
- Dimensions: 12 x 10
Bedroom 4
- Level: Lower
- Area: 180 Square Feet
- Dimensions: 15 x 12
Bedroom 5
- Level: Lower
- Area: 121 Square Feet
- Dimensions: 11 x 11
Deck
- Level: Upper
- Area: 216 Square Feet
- Dimensions: 18 x 12
Dining room
- Level: Upper
- Area: 132 Square Feet
- Dimensions: 12 x 11
Family room
- Level: Lower
- Area: 312 Square Feet
- Dimensions: 26 x 12
Garage
- Level: Main
- Area: 460 Square Feet
- Dimensions: 20 x 23
Kitchen
- Level: Upper
- Area: 88 Square Feet
- Dimensions: 11 x 08
Laundry
- Level: Lower
- Area: 192 Square Feet
- Dimensions: 16 x 12
Living room
- Level: Upper
- Area: 204 Square Feet
- Dimensions: 17 x 12
Patio
- Level: Main
- Area: 288 Square Feet
- Dimensions: 24 x 12
Heating
- Forced Air, Fireplace(s)
Cooling
- Central Air
Appliances
- Included: Dishwasher, Dryer, Gas Water Heater, Microwave, Range, Refrigerator, Stainless Steel Appliance(s), Washer
Features
- Basement: Block,Daylight,Egress Window(s),Finished,Full,Storage Space,Tile Shower
- Number of fireplaces: 2
- Fireplace features: Wood Burning
Interior area
- Total structure area: 2,080
- Total interior livable area: 2,080 sqft
- Finished area above ground: 1,040
- Finished area below ground: 886
Property
Parking
- Total spaces: 2
- Parking features: Attached, Concrete
- Attached garage spaces: 2
- Details: Garage Dimensions (20 x 23), Garage Door Height (7), Garage Door Width (16)
Accessibility
- Accessibility features: None
Features
- Levels: Multi/Split
- Patio & porch: Deck, Patio
- Pool features: None
- Fencing: Chain Link,Full
Lot
- Size: 0.25 Acres
- Dimensions: 63 x 135 x 93 x 136
- Features: Wooded
Details
- Foundation area: 1040
- Parcel number: 1702721110092
- Zoning description: Residential-Single Family
Construction
Type & style
- Home type: SingleFamily
- Property subtype: Single Family Residence
Materials
- Brick Veneer, Vinyl Siding, Wood Siding, Block, Timber/Post & Beam, Frame
Condition
- Age of Property: 60
- New construction: No
- Year built: 1965
Utilities & green energy
- Electric: Circuit Breakers, Power Company: Xcel Energy
- Gas: Natural Gas
- Sewer: City Sewer/Connected
- Water: City Water/Connected
Community & neighborhood
Location
- Region: Cottage Grove
- Subdivision: Thompson Grove Estates 7th Add
HOA & financial
HOA
- Has HOA: No
Price history
| Date | Event | Price |
|---|---|---|
| 1/21/2025 | Sold | $335,000-2.9%$161/sqft |
Source: | ||
| 11/30/2024 | Pending sale | $345,000$166/sqft |
Source: | ||
| 10/28/2024 | Price change | $345,000-2.8%$166/sqft |
Source: | ||
| 10/2/2024 | Price change | $355,000-1.4%$171/sqft |
Source: | ||
| 9/20/2024 | Listed for sale | $360,000+83.7%$173/sqft |
Source: | ||
Public tax history
| Year | Property taxes | Tax assessment |
|---|---|---|
| 2024 | $4,572 +22.8% | $331,400 +10.8% |
| 2023 | $3,724 +9.1% | $299,200 +23.5% |
| 2022 | $3,414 +3.4% | $242,200 -5.5% |
Find assessor info on the county website
Neighborhood: 55016
Nearby schools
GreatSchools rating
- 8/10Hillside Elementary SchoolGrades: PK-5Distance: 0.5 mi
- 5/10Cottage Grove Middle SchoolGrades: 6-8Distance: 2.1 mi
- 5/10Park Senior High SchoolGrades: 9-12Distance: 0.4 mi
Get a cash offer in 3 minutes
Find out how much your home could sell for in as little as 3 minutes with a no-obligation cash offer.
Estimated market value
$335,200
Get a cash offer in 3 minutes
Find out how much your home could sell for in as little as 3 minutes with a no-obligation cash offer.
Estimated market value
$335,200

