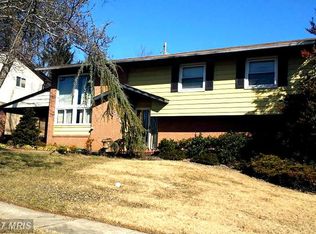Sold for $380,000
$380,000
8229 Brattle Rd, Pikesville, MD 21208
4beds
2,890sqft
Single Family Residence
Built in 1969
10,854 Square Feet Lot
$445,000 Zestimate®
$131/sqft
$3,067 Estimated rent
Home value
$445,000
$423,000 - $467,000
$3,067/mo
Zestimate® history
Loading...
Owner options
Explore your selling options
What's special
Welcome Home to this rarely available detached home in Pikesville! Hurry to this spacious 4 bedroom, 2.5 bathroom colonial. Desirable features include a relaxing covered front porch, generous sunroom off the kitchen, large deck and wonderfully sized backyard perfect for entertaining. The main level welcomes you with a formal living room, formal dining room, cozy family room with wood burning fireplace, laundry room and a half bath. Upstairs find a dreamy primary bedroom complete with en suite and two large closets. Down the hall find 3 additional large bedrooms and another full bath. The large, fully finished basement offers a rec room plus a bonus finished room and has ample storage. Easy access to shopping and the best commuter routes. One year First American Eagle Premier Home Warranty offered. Hot tub sold as-is. Offer deadline 3/7 at 7 PM.
Zillow last checked: 8 hours ago
Listing updated: November 30, 2023 at 09:01am
Listed by:
Teal Clise 443-570-3931,
EXP Realty, LLC,
Listing Team: Teal Clise Group Of Exp Realty, Co-Listing Team: Teal Clise Group Of Exp Realty,Co-Listing Agent: Tanya L Bolling 443-929-6613,
EXP Realty, LLC
Bought with:
MAX TARIQ, 626285
Samson Properties
Source: Bright MLS,MLS#: MDBC2061320
Facts & features
Interior
Bedrooms & bathrooms
- Bedrooms: 4
- Bathrooms: 3
- Full bathrooms: 2
- 1/2 bathrooms: 1
- Main level bathrooms: 1
Basement
- Description: Percent Finished: 80.0
- Area: 1120
Heating
- Forced Air, Natural Gas
Cooling
- Central Air, Electric
Appliances
- Included: Stainless Steel Appliance(s), Cooktop, Microwave, Dishwasher, Dryer, Refrigerator, Washer, Gas Water Heater
- Laundry: Main Level, Laundry Room
Features
- Chair Railings, Formal/Separate Dining Room, Eat-in Kitchen
- Windows: Bay/Bow
- Basement: Partially Finished,Connecting Stairway,Full,Improved,Interior Entry,Space For Rooms
- Number of fireplaces: 1
- Fireplace features: Brick
Interior area
- Total structure area: 3,360
- Total interior livable area: 2,890 sqft
- Finished area above ground: 2,240
- Finished area below ground: 650
Property
Parking
- Total spaces: 2
- Parking features: Driveway
- Uncovered spaces: 2
Accessibility
- Accessibility features: None
Features
- Levels: Two
- Stories: 2
- Pool features: None
Lot
- Size: 10,854 sqft
- Dimensions: 1.00 x
Details
- Additional structures: Above Grade, Below Grade
- Parcel number: 04020219322370
- Zoning: R
- Special conditions: Standard
Construction
Type & style
- Home type: SingleFamily
- Architectural style: Colonial
- Property subtype: Single Family Residence
Materials
- Brick, Vinyl Siding
- Foundation: Block
- Roof: Architectural Shingle
Condition
- Very Good
- New construction: No
- Year built: 1969
Utilities & green energy
- Electric: 150 Amps
- Sewer: Public Sewer
- Water: Public
Community & neighborhood
Location
- Region: Pikesville
- Subdivision: Willow Glen North
Other
Other facts
- Listing agreement: Exclusive Right To Sell
- Listing terms: Cash,Conventional,FHA,VA Loan
- Ownership: Fee Simple
Price history
| Date | Event | Price |
|---|---|---|
| 4/7/2023 | Sold | $380,000+1.3%$131/sqft |
Source: | ||
| 3/10/2023 | Pending sale | $375,000$130/sqft |
Source: | ||
| 3/9/2023 | Listing removed | $375,000$130/sqft |
Source: | ||
| 3/2/2023 | Listed for sale | $375,000+52.4%$130/sqft |
Source: | ||
| 9/20/2004 | Sold | $246,000+70.8%$85/sqft |
Source: Public Record Report a problem | ||
Public tax history
| Year | Property taxes | Tax assessment |
|---|---|---|
| 2025 | $6,279 +53.4% | $369,067 +9.3% |
| 2024 | $4,093 +3.9% | $337,700 +3.9% |
| 2023 | $3,939 +4.1% | $325,000 -3.8% |
Find assessor info on the county website
Neighborhood: 21208
Nearby schools
GreatSchools rating
- 6/10Winand Elementary SchoolGrades: PK-5Distance: 0.3 mi
- 3/10Northwest Academy of Health SciencesGrades: 6-8Distance: 0.5 mi
- 3/10Randallstown High SchoolGrades: 9-12Distance: 2.3 mi
Schools provided by the listing agent
- Elementary: Winand
- Middle: Old Court
- High: Randallstown
- District: Baltimore County Public Schools
Source: Bright MLS. This data may not be complete. We recommend contacting the local school district to confirm school assignments for this home.
Get a cash offer in 3 minutes
Find out how much your home could sell for in as little as 3 minutes with a no-obligation cash offer.
Estimated market value$445,000
Get a cash offer in 3 minutes
Find out how much your home could sell for in as little as 3 minutes with a no-obligation cash offer.
Estimated market value
$445,000
