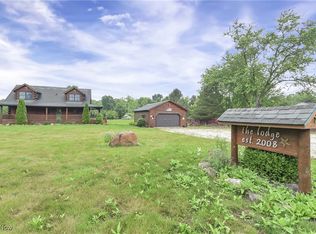Sold for $445,000
$445,000
8228 Vandemark Rd, Lodi, OH 44254
4beds
2,632sqft
Single Family Residence
Built in 1987
5.86 Acres Lot
$461,700 Zestimate®
$169/sqft
$2,769 Estimated rent
Home value
$461,700
$429,000 - $499,000
$2,769/mo
Zestimate® history
Loading...
Owner options
Explore your selling options
What's special
Welcome to your own private oasis! This beautifully maintained 4-bedroom, 3-bathroom home sits on nearly 6 peaceful acres surrounded by nature’s beauty. From the moment you arrive, you'll be captivated by the tranquil setting, complete with a glistening pond, mature trees, and plenty of room to roam.
Step inside and discover a spacious, thoughtfully designed layout with generous living spaces and abundant natural light. The home boasts two screened porches—one in the front for morning coffee and one in the back to relax while overlooking the picturesque property. An inviting back deck offers the perfect space for entertaining or enjoying the peaceful views.
Outdoors, the property shines with a large outbuilding for storage, hobbies, or even a workshop, plus a charming garden shed ready for your green thumb. Whether you're watching the sunrise over the pond, gardening, or enjoying the sounds of nature, this property offers a lifestyle many dream of.
With 4 spacious bedrooms and 3 full baths, there's room for everyone, and the layout supports both everyday comfort and easy entertaining.
Don't miss this rare opportunity to own a slice of paradise—peace, privacy, and beauty all wrapped into one stunning property.
Zillow last checked: 8 hours ago
Listing updated: May 17, 2025 at 04:48pm
Listing Provided by:
Nicole Kresowaty nicole@thekresowatygroup.com330-608-2162,
EXP Realty, LLC.
Bought with:
Debbie Stenger, 2016000619
Howard Hanna
Source: MLS Now,MLS#: 5113812 Originating MLS: Akron Cleveland Association of REALTORS
Originating MLS: Akron Cleveland Association of REALTORS
Facts & features
Interior
Bedrooms & bathrooms
- Bedrooms: 4
- Bathrooms: 3
- Full bathrooms: 3
- Main level bathrooms: 1
- Main level bedrooms: 1
Primary bedroom
- Description: Flooring: Carpet
- Level: Second
- Dimensions: 11 x 13
Bedroom
- Description: Flooring: Ceramic Tile
- Level: First
- Dimensions: 11 x 27
Bedroom
- Description: Flooring: Luxury Vinyl Tile
- Level: Second
- Dimensions: 12 x 10
Bedroom
- Description: Flooring: Luxury Vinyl Tile
- Level: Basement
- Dimensions: 14 x 18
Bathroom
- Description: Flooring: Luxury Vinyl Tile
- Level: Second
- Dimensions: 7 x 10
Bathroom
- Description: Flooring: Luxury Vinyl Tile
- Level: First
- Dimensions: 5 x 8
Bathroom
- Description: Flooring: Luxury Vinyl Tile
- Level: Basement
- Dimensions: 9 x 10
Dining room
- Description: Flooring: Wood
- Level: First
- Dimensions: 11 x 11
Eat in kitchen
- Description: Flooring: Luxury Vinyl Tile
- Level: First
- Dimensions: 26 x 23
Family room
- Description: Flooring: Luxury Vinyl Tile
- Level: Basement
- Dimensions: 31 x 28
Laundry
- Description: Flooring: Luxury Vinyl Tile
- Level: First
- Dimensions: 6 x 10
Living room
- Description: Flooring: Wood
- Level: First
- Dimensions: 20 x 21
Mud room
- Description: Flooring: Luxury Vinyl Tile
- Level: First
- Dimensions: 5 x 8
Heating
- Geothermal
Cooling
- Geothermal
Appliances
- Included: Built-In Oven, Cooktop, Dryer, Dishwasher, Disposal, Microwave, Refrigerator, Washer
- Laundry: Main Level
Features
- Basement: Finished
- Has fireplace: No
Interior area
- Total structure area: 2,632
- Total interior livable area: 2,632 sqft
- Finished area above ground: 1,832
- Finished area below ground: 800
Property
Parking
- Total spaces: 2
- Parking features: Additional Parking, Attached, Detached, Garage, Kitchen Level, RV Access/Parking
- Attached garage spaces: 2
Features
- Levels: Two
- Stories: 2
- Patio & porch: Rear Porch, Deck, Enclosed, Front Porch, Patio, Porch, Screened, See Remarks
- Exterior features: Garden, Private Yard
- Has view: Yes
- View description: Pond, Rural
- Has water view: Yes
- Water view: Pond
Lot
- Size: 5.86 Acres
- Features: Landscaped, Native Plants, Private
Details
- Additional structures: Outbuilding, RV/Boat Storage, Shed(s)
- Parcel number: 01314B17001
- Special conditions: Standard
Construction
Type & style
- Home type: SingleFamily
- Architectural style: Other
- Property subtype: Single Family Residence
Materials
- Wood Siding
- Foundation: Brick/Mortar
- Roof: Asphalt,Fiberglass
Condition
- Year built: 1987
Details
- Warranty included: Yes
Utilities & green energy
- Sewer: Septic Tank
- Water: Public, Well
Community & neighborhood
Location
- Region: Lodi
- Subdivision: Harrisville
Other
Other facts
- Listing terms: Cash,Conventional,FHA,USDA Loan,VA Loan
Price history
| Date | Event | Price |
|---|---|---|
| 5/14/2025 | Sold | $445,000+11.3%$169/sqft |
Source: | ||
| 4/15/2025 | Pending sale | $400,000$152/sqft |
Source: | ||
| 4/11/2025 | Listed for sale | $400,000$152/sqft |
Source: | ||
Public tax history
| Year | Property taxes | Tax assessment |
|---|---|---|
| 2024 | $3,831 -1.1% | $108,550 |
| 2023 | $3,876 -2.7% | $108,550 |
| 2022 | $3,985 +24% | $108,550 +27% |
Find assessor info on the county website
Neighborhood: 44254
Nearby schools
GreatSchools rating
- 6/10Cloverleaf Elementary SchoolGrades: PK-5Distance: 2.4 mi
- 8/10Cloverleaf Middle SchoolGrades: 6-8Distance: 2.5 mi
- 7/10Cloverleaf High SchoolGrades: 9-12Distance: 2.3 mi
Schools provided by the listing agent
- District: Cloverleaf LSD - 5204
Source: MLS Now. This data may not be complete. We recommend contacting the local school district to confirm school assignments for this home.
Get a cash offer in 3 minutes
Find out how much your home could sell for in as little as 3 minutes with a no-obligation cash offer.
Estimated market value
$461,700
