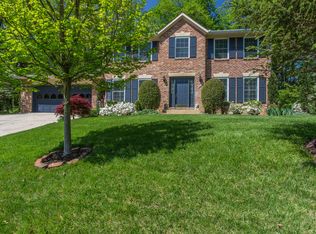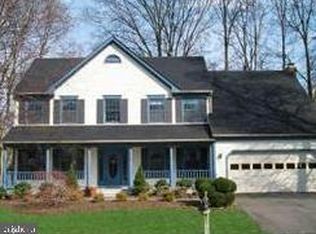Sold for $1,100,000
$1,100,000
8228 Stacey Rd, Alexandria, VA 22308
4beds
2,389sqft
Single Family Residence
Built in 1986
10,692 Square Feet Lot
$1,101,500 Zestimate®
$460/sqft
$4,401 Estimated rent
Home value
$1,101,500
$1.04M - $1.18M
$4,401/mo
Zestimate® history
Loading...
Owner options
Explore your selling options
What's special
* 3.375% VA Assumable rate available that could save you about $25,000 a year compared to market rates. Rare opportunity to own a fully updated, 3 level, 4 bedroom, 3.5 bath colonial on gorgeous level lot, fronting a quiet cul-de-sac in sought-after Fort Hunt! This home has been renovated top to bottom and meticulously cared for. Rich hardwood floors on the top two levels and fresh paint on all three levels welcome you to this fabulous floor plan. A beautiful chef’s gourmet kitchen anchors the center of the home with luxury granite, beautiful cabinets and stainless steel appliances. A large family room with renovated fireplace, dining room, living room and fully renovated powder room from the studs complete the main level. Moving upstairs, you will find a highly desired 4 bedroom floor plan that boasts a large primary suite, luxury bath and spacious walk-in closet. Three more bedrooms and another completely remodeled full bath (flooring, tub, shower, toilet, vanity, fixtures, paint) complete the top floor. Ample lower level finished space adds another family room and renovated full bath that can be used as a guest suite or au pair accommodations. A workout room, shop area with work bench and utility space round out the lower level with plenty of potential to add another bedroom and even more entertainment space. Moving outside, a 19ft x 16ft "Trex" deck overlooks a fabulous flat backyard for serenity and an escape for adults, kids and pets. An oversized garage can fit your larger vehicles or bonus storage and lush, professional landscaping provide unmatched curb appeal. All with no HOA! Walkable to both Stratford Landing Elementary School and Carl Sandburg Middle Schools. Enjoy all that Fort Hunt has to offer just minutes from Old Town, the Mt Vernon Bike Trail, the Potomac River and the Historic Mount Vernon Estate. Shop at the convenient Hollin Hall shopping center, where you'll find a grocery store, hardware store, bank, coffee shop and restaurants. Even better, get hours/days/weeks of your life back with easy commutes to the Pentagon, Washington DC via the GW Parkway or the Huntington Station Metro and to Fort Belvoir. This is a truly turn-key home with over $46,000 in recent updates since 2022 in addition to a new roof and new thermal windows within 5 years. Welcome home to the perfect blend of space, luxury, privacy, walkable to two schools and convenient commuting—schedule your showing today and see it for yourself!
Zillow last checked: 8 hours ago
Listing updated: August 01, 2025 at 08:32am
Listed by:
Jeff LaFleur 850-217-9037,
Modern Jones, LLC,
Co-Listing Agent: Eliana Joy Lafleur 813-947-5042,
Modern Jones, LLC
Bought with:
Brittany L Sims, 5019693
Keller Williams Capital Properties
Source: Bright MLS,MLS#: VAFX2235732
Facts & features
Interior
Bedrooms & bathrooms
- Bedrooms: 4
- Bathrooms: 4
- Full bathrooms: 3
- 1/2 bathrooms: 1
- Main level bathrooms: 1
Basement
- Area: 915
Heating
- Forced Air, Natural Gas
Cooling
- Central Air, Electric
Appliances
- Included: Gas Water Heater
Features
- Basement: Finished
- Number of fireplaces: 1
Interior area
- Total structure area: 2,907
- Total interior livable area: 2,389 sqft
- Finished area above ground: 1,992
- Finished area below ground: 397
Property
Parking
- Total spaces: 1
- Parking features: Garage Faces Front, Attached
- Attached garage spaces: 1
Accessibility
- Accessibility features: None
Features
- Levels: Three
- Stories: 3
- Pool features: None
Lot
- Size: 10,692 sqft
Details
- Additional structures: Above Grade, Below Grade
- Parcel number: 1023 26 0005
- Zoning: 130
- Special conditions: Standard
Construction
Type & style
- Home type: SingleFamily
- Architectural style: Colonial
- Property subtype: Single Family Residence
Materials
- Aluminum Siding
- Foundation: Block
Condition
- New construction: No
- Year built: 1986
Utilities & green energy
- Sewer: Public Sewer
- Water: Public
Community & neighborhood
Location
- Region: Alexandria
- Subdivision: North Branch Estates
Other
Other facts
- Listing agreement: Exclusive Right To Sell
- Listing terms: Conventional,Cash,VA Loan
- Ownership: Fee Simple
Price history
| Date | Event | Price |
|---|---|---|
| 8/1/2025 | Sold | $1,100,000+2.3%$460/sqft |
Source: | ||
| 7/31/2025 | Pending sale | $1,075,000$450/sqft |
Source: | ||
| 5/10/2025 | Contingent | $1,075,000$450/sqft |
Source: | ||
| 4/25/2025 | Listed for sale | $1,075,000+16.2%$450/sqft |
Source: | ||
| 3/7/2022 | Sold | $925,000+2.9%$387/sqft |
Source: | ||
Public tax history
| Year | Property taxes | Tax assessment |
|---|---|---|
| 2025 | $11,249 +2.6% | $920,330 +2.4% |
| 2024 | $10,968 +4.2% | $898,870 +1.1% |
| 2023 | $10,527 +12.4% | $889,420 +14.4% |
Find assessor info on the county website
Neighborhood: 22308
Nearby schools
GreatSchools rating
- 7/10Stratford Landing Elementary SchoolGrades: PK-6Distance: 0.5 mi
- 5/10Sandburg Middle SchoolGrades: 7-8Distance: 0.4 mi
- 5/10West Potomac High SchoolGrades: 9-12Distance: 2.8 mi
Schools provided by the listing agent
- District: Fairfax County Public Schools
Source: Bright MLS. This data may not be complete. We recommend contacting the local school district to confirm school assignments for this home.
Get a cash offer in 3 minutes
Find out how much your home could sell for in as little as 3 minutes with a no-obligation cash offer.
Estimated market value
$1,101,500

