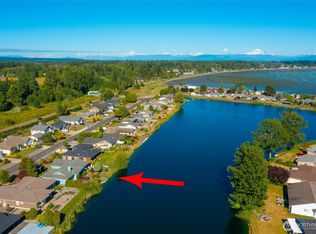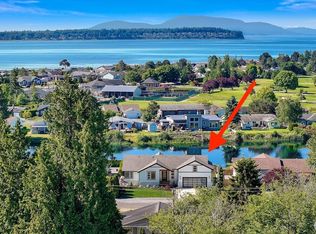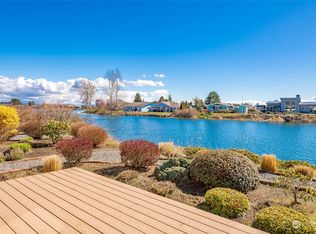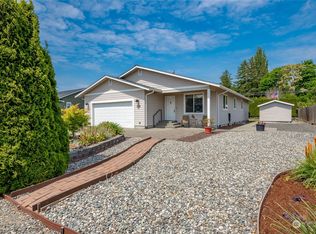Sold
Listed by:
Joelle Marie San Nicolas,
eXp Realty,
Jay Chen,
Muljat Group
Bought with: eXp Realty
$839,000
8228 Cowichan Road, Birch Bay, WA 98230
2beds
1,929sqft
Single Family Residence
Built in 1977
10,781.1 Square Feet Lot
$805,700 Zestimate®
$435/sqft
$2,718 Estimated rent
Home value
$805,700
$757,000 - $854,000
$2,718/mo
Zestimate® history
Loading...
Owner options
Explore your selling options
What's special
Welcome home to waterfront luxury in Birch Bay Village! This dreamy single-level gem is turnkey & offers mesmerizing lake views w/ floor-to-ceiling picture windows or from your private dock, perfect for savoring serene sunrises over Mt Baker with your morning coffee. Inside, the soaring cedar ceilings & abundant natural light create an airy & inviting ambiance. Recent renovations include new metal roof, skylights, luxury vinyl plank flooring, paint, remodeled bathrooms with a huge walk-in shower, and refurbished woodwork plus many more to list! Nestled in a secured & gated community renowned for safety and incredible amenities—a private marina, golf course, pools, sports courts & parks. Must see this home in person to fully appreciate!
Zillow last checked: 8 hours ago
Listing updated: July 31, 2023 at 10:25am
Listed by:
Joelle Marie San Nicolas,
eXp Realty,
Jay Chen,
Muljat Group
Bought with:
Tobi Smukler, 21021916
eXp Realty
Source: NWMLS,MLS#: 2066050
Facts & features
Interior
Bedrooms & bathrooms
- Bedrooms: 2
- Bathrooms: 2
- Full bathrooms: 1
- 3/4 bathrooms: 1
- Main level bedrooms: 2
Primary bedroom
- Level: Main
Bedroom
- Level: Main
Bathroom full
- Level: Main
Bathroom three quarter
- Level: Main
Dining room
- Level: Main
Great room
- Level: Main
Great room
- Level: Main
Kitchen with eating space
- Level: Main
Living room
- Level: Main
Heating
- Fireplace(s), 90%+ High Efficiency
Cooling
- None
Appliances
- Included: Dishwasher_, Dryer, GarbageDisposal_, Refrigerator_, StoveRange_, Washer, Dishwasher, Garbage Disposal, Refrigerator, StoveRange
Features
- Bath Off Primary, Ceiling Fan(s), Dining Room
- Flooring: Vinyl Plank, Carpet
- Windows: Double Pane/Storm Window, Skylight(s)
- Basement: None
- Number of fireplaces: 1
- Fireplace features: Gas, Main Level: 1, Fireplace
Interior area
- Total structure area: 1,929
- Total interior livable area: 1,929 sqft
Property
Parking
- Total spaces: 2
- Parking features: Driveway, Attached Garage
- Attached garage spaces: 2
Features
- Levels: One
- Stories: 1
- Patio & porch: Wall to Wall Carpet, Bath Off Primary, Ceiling Fan(s), Double Pane/Storm Window, Dining Room, Skylight(s), Vaulted Ceiling(s), Walk-In Closet(s), Fireplace
- Has view: Yes
- View description: Lake, Mountain(s)
- Has water view: Yes
- Water view: Lake
- Waterfront features: Lake
Lot
- Size: 10,781 sqft
- Features: Paved, Cable TV, Deck, Gas Available, High Speed Internet, Patio
- Topography: Level
- Residential vegetation: Fruit Trees, Garden Space
Details
- Parcel number: 405123418188
- Zoning description: Jurisdiction: County
- Special conditions: Standard
Construction
Type & style
- Home type: SingleFamily
- Property subtype: Single Family Residence
Materials
- Cement Planked, Wood Products
- Foundation: Slab
- Roof: Metal
Condition
- Year built: 1977
- Major remodel year: 1977
Utilities & green energy
- Electric: Company: Puget Sound Energy
- Sewer: Sewer Connected, Company: Birch Bay Water
- Water: Public, Company: Birch Bay Water
- Utilities for property: X-Finity
Community & neighborhood
Community
- Community features: Athletic Court, Boat Launch, CCRs, Clubhouse, Gated, Golf, Park, Playground
Location
- Region: Blaine
- Subdivision: Birch Bay Village
HOA & financial
HOA
- HOA fee: $1,760 annually
Other
Other facts
- Listing terms: Cash Out,Conventional
- Cumulative days on market: 671 days
Price history
| Date | Event | Price |
|---|---|---|
| 7/19/2023 | Sold | $839,000$435/sqft |
Source: | ||
| 5/22/2023 | Pending sale | $839,000$435/sqft |
Source: | ||
| 5/18/2023 | Listed for sale | $839,000$435/sqft |
Source: | ||
| 5/16/2023 | Pending sale | $839,000$435/sqft |
Source: | ||
| 5/12/2023 | Listed for sale | $839,000+72.3%$435/sqft |
Source: | ||
Public tax history
| Year | Property taxes | Tax assessment |
|---|---|---|
| 2024 | $4,562 +3.8% | $641,058 |
| 2023 | $4,394 -2.6% | $641,058 +12.5% |
| 2022 | $4,509 +11.7% | $569,829 +27.1% |
Find assessor info on the county website
Neighborhood: 98230
Nearby schools
GreatSchools rating
- NABlaine Primary SchoolGrades: PK-2Distance: 3.8 mi
- 7/10Blaine Middle SchoolGrades: 6-8Distance: 4 mi
- 7/10Blaine High SchoolGrades: 9-12Distance: 4 mi
Schools provided by the listing agent
- Elementary: Blaine Elem
- Middle: Blaine Mid
- High: Blaine High
Source: NWMLS. This data may not be complete. We recommend contacting the local school district to confirm school assignments for this home.
Get pre-qualified for a loan
At Zillow Home Loans, we can pre-qualify you in as little as 5 minutes with no impact to your credit score.An equal housing lender. NMLS #10287.



