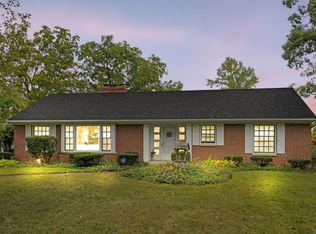One of a kind home for sale! This Waterswolde 1950's home is tucked in a perfectly, secluded,wooded setting in city limits. Daylight 4 BR Ranch exudes mid-century style! Light & bright spacious main level boasts high ceilings, open floor plan w/real hardwood floors. Open kitchen w/ butler pantry & tons of storage, custom cabinets, kitchen island, eat in kicthen w/ 2 way sandstone fireplace. This home has clerestory windows that flood the interior space with natural light. Custom details-wood paneling, spacious floor to ceiling closets, fireplaces in dining/living and a walkout lower level. Original vintage tile baths & swank light fixtures. It can be hard these days to feel truly connected to our family, this home offers an opportunity to move in your in-laws or adult chilren with a suite that offers a living room space & bedroom! Enjoy entertaining in the large party room in the lower level with vintage details: spacious bar with storage glass overhangs, built in gas grill, fireplace & entrace to oversized garage perfect for big projects and connected to laundry room. Enoy the sun setting in the large glass atrium located off the dining room that overlooks the backyard with parklike setting that has an abundance of trees (walnut) for the tree hugger in you! Perfect for play, animals, solace seekers and the garden lover. A stellar mid-century mod on a premier block where updates are needed, yet original character intact. WELCOME HOME!
This property is off market, which means it's not currently listed for sale or rent on Zillow. This may be different from what's available on other websites or public sources.

