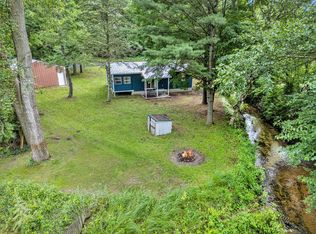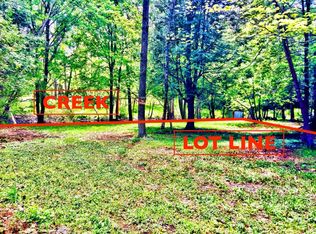Sold
$302,000
8227 W Taylor Rd, Mears, MI 49436
2beds
1,320sqft
Single Family Residence
Built in 1994
0.31 Acres Lot
$306,300 Zestimate®
$229/sqft
$1,630 Estimated rent
Home value
$306,300
Estimated sales range
Not available
$1,630/mo
Zestimate® history
Loading...
Owner options
Explore your selling options
What's special
OPEN HOUSE SATURDAY 7/26 FROM 10:30 am to 12 pm. Absolutely stunning custom-built log home with 138 feet of frontage on scenic Hunters Creek, which flows into Silver Lake just minutes away! Perfect as a year-round retreat. This charming property comfortably accommodates up to eight guests. Start your mornings with a fresh cup of coffee on the covered front porch, or unwind on the serene back deck surrounded by the peaceful sounds of the creek and forest. As a member of the Silver Village Association, you'll enjoy exclusive access to fantastic amenities, including a community pool, playground, pavilion, public water access, and dock rentals. This unique home offers the ideal blend of comfort, natural beauty, and community perks. (Back on market due to buyer financing) Another extra perk is the geothermal heat system. Most furnishings can remain in the home.
Zillow last checked: 8 hours ago
Listing updated: September 04, 2025 at 11:47am
Listed by:
Patrick Clark 616-566-8590,
Greenridge Realty,
Lisa Sabo 616-638-1346,
Greenridge Realty
Bought with:
Patrick Clark, 6501359898
Greenridge Realty
Lisa Sabo, 6501322211
Source: MichRIC,MLS#: 25016282
Facts & features
Interior
Bedrooms & bathrooms
- Bedrooms: 2
- Bathrooms: 2
- Full bathrooms: 1
- 1/2 bathrooms: 1
- Main level bedrooms: 1
Primary bedroom
- Level: Main
- Area: 168
- Dimensions: 12.00 x 14.00
Bedroom 2
- Level: Upper
- Area: 330
- Dimensions: 22.00 x 15.00
Primary bathroom
- Level: Main
- Area: 64
- Dimensions: 8.00 x 8.00
Bathroom 2
- Level: Main
- Area: 24
- Dimensions: 4.00 x 6.00
Dining area
- Level: Main
- Area: 143
- Dimensions: 11.00 x 13.00
Kitchen
- Level: Main
- Area: 147
- Dimensions: 7.00 x 21.00
Laundry
- Level: Main
- Area: 61.75
- Dimensions: 6.50 x 9.50
Living room
- Level: Main
- Area: 323
- Dimensions: 17.00 x 19.00
Workshop
- Level: Main
- Area: 71.5
- Dimensions: 6.50 x 11.00
Heating
- Forced Air
Appliances
- Included: Dishwasher, Dryer, Microwave, Range, Refrigerator, Washer, Water Softener Owned
- Laundry: In Hall
Features
- Ceiling Fan(s)
- Windows: Insulated Windows, Window Treatments
- Basement: Crawl Space
- Has fireplace: No
Interior area
- Total structure area: 1,320
- Total interior livable area: 1,320 sqft
Property
Parking
- Total spaces: 2
- Parking features: Garage Door Opener
- Garage spaces: 2
Features
- Stories: 2
- Waterfront features: Lake, Stream/Creek
- Body of water: Hunter Creek
Lot
- Size: 0.31 Acres
- Dimensions: 82 x 131 x 6 x 38 x 99 x 105
- Features: Level, Shrubs/Hedges
Details
- Parcel number: 00665324400
Construction
Type & style
- Home type: SingleFamily
- Architectural style: Log Home
- Property subtype: Single Family Residence
Materials
- Log
- Roof: Composition,Shingle
Condition
- New construction: No
- Year built: 1994
Utilities & green energy
- Sewer: Septic Tank
- Water: Well
- Utilities for property: Electricity Available
Community & neighborhood
Location
- Region: Mears
HOA & financial
HOA
- Has HOA: Yes
- HOA fee: $113 annually
- Services included: Other
Other
Other facts
- Listing terms: Cash,FHA,Conventional
- Road surface type: Paved
Price history
| Date | Event | Price |
|---|---|---|
| 9/4/2025 | Sold | $302,000-7.1%$229/sqft |
Source: | ||
| 7/28/2025 | Pending sale | $325,000$246/sqft |
Source: | ||
| 7/25/2025 | Price change | $325,000-5.8%$246/sqft |
Source: | ||
| 7/24/2025 | Price change | $345,000-1.4%$261/sqft |
Source: | ||
| 7/1/2025 | Price change | $350,000-6.7%$265/sqft |
Source: | ||
Public tax history
| Year | Property taxes | Tax assessment |
|---|---|---|
| 2024 | $2,686 +6.5% | $194,100 +15.1% |
| 2023 | $2,521 -2.9% | $168,700 +25.1% |
| 2022 | $2,598 | $134,900 +6.8% |
Find assessor info on the county website
Neighborhood: 49436
Nearby schools
GreatSchools rating
- 5/10Hart Middle SchoolGrades: 5-8Distance: 5.9 mi
- 7/10Hart High SchoolGrades: 9-12Distance: 6.3 mi
- 5/10Spitler Elementary SchoolGrades: K-4Distance: 5.9 mi

Get pre-qualified for a loan
At Zillow Home Loans, we can pre-qualify you in as little as 5 minutes with no impact to your credit score.An equal housing lender. NMLS #10287.

