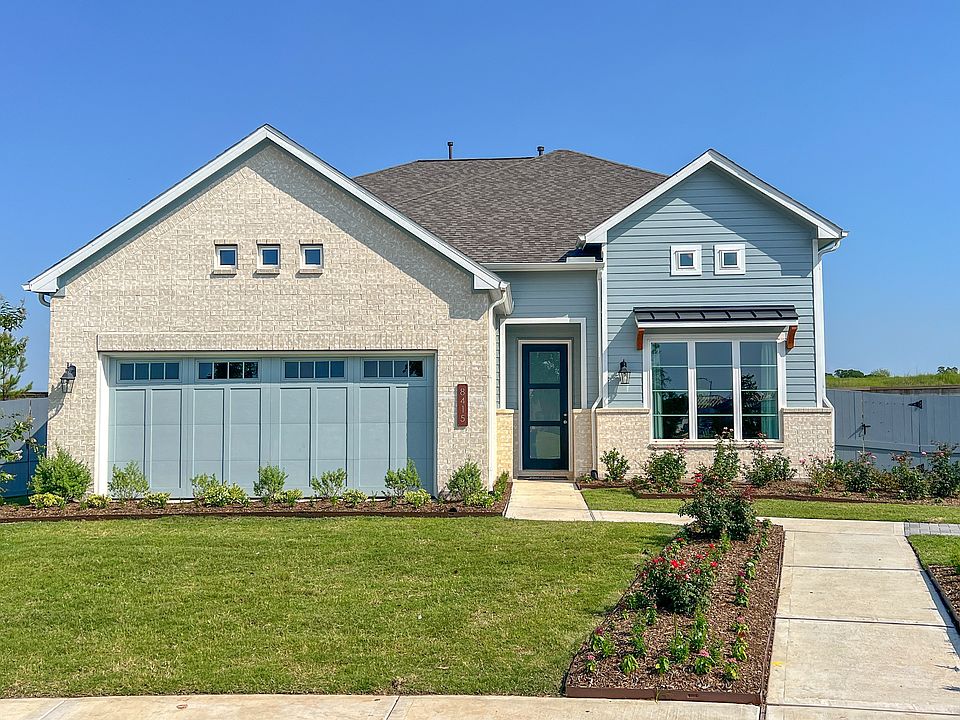Discover the stunning new "James" floor plan by Smith Douglas Homes in the master-planned community of Fulshear Lakes, located on a premium lot with no back neighbors, and wrought iron rear gate that leads to walking trail and scenic views! This spacious two-story home features 5 bedrooms, including a bonus sitting room off the second-floor primary suite, 4 bathrooms, and a formal dining room. Enjoy an open-concept kitchen with pendant lighting over the island, 42" cabinets with crown molding, and a structured wiring package. The primary bath boasts an upgraded large shower with a bench seat. Additional highlights include a mudroom, extra LED lighting in the family room, full gutters, a sprinkler system, a sodded front and backyard, and a covered patio. Every bedroom has direct access to a bathroom, with Bedroom 3 offering a private en suite. AVAILABLE OCTOBER!
Pending
Special offer
$422,730
8227 Red Shiner Way, Fulshear, TX 77441
5beds
3,005sqft
Single Family Residence
Built in 2025
-- sqft lot
$412,700 Zestimate®
$141/sqft
$154/mo HOA
What's special
Private en suiteScenic viewsCovered patioPremium lotPendant lightingWalking trailSodded front and backyard
Call: (979) 310-5152
- 40 days |
- 48 |
- 2 |
Zillow last checked: 7 hours ago
Listing updated: September 22, 2025 at 07:37am
Listed by:
Nicoletta Barker TREC #0706537 917-399-7099,
Keller Williams Signature
Source: HAR,MLS#: 10164033
Travel times
Schedule tour
Select your preferred tour type — either in-person or real-time video tour — then discuss available options with the builder representative you're connected with.
Facts & features
Interior
Bedrooms & bathrooms
- Bedrooms: 5
- Bathrooms: 4
- Full bathrooms: 4
Rooms
- Room types: Family Room, Utility Room
Primary bathroom
- Features: Primary Bath: Double Sinks, Primary Bath: Shower Only, Secondary Bath(s): Tub/Shower Combo, Vanity Area
Kitchen
- Features: Kitchen Island, Kitchen open to Family Room, Pantry
Heating
- Natural Gas
Cooling
- Electric
Appliances
- Included: Disposal, Gas Oven, Microwave, Gas Range, Dishwasher
- Laundry: Electric Dryer Hookup, Gas Dryer Hookup, Washer Hookup
Features
- Formal Entry/Foyer, Prewired for Alarm System, 1 Bedroom Down - Not Primary BR, En-Suite Bath, Primary Bed - 2nd Floor, Sitting Area, Walk-In Closet(s)
- Flooring: Carpet, Vinyl
- Doors: Insulated Doors
- Windows: Insulated/Low-E windows
Interior area
- Total structure area: 3,005
- Total interior livable area: 3,005 sqft
Property
Parking
- Total spaces: 2
- Parking features: Attached
- Attached garage spaces: 2
Features
- Stories: 2
- Patio & porch: Covered, Porch
- Exterior features: Sprinkler System
- Fencing: Back Yard
Lot
- Features: Back Yard, Subdivided, 0 Up To 1/4 Acre
Details
- Parcel number: 3390040010010901
Construction
Type & style
- Home type: SingleFamily
- Architectural style: Traditional
- Property subtype: Single Family Residence
Materials
- Batts Insulation, Blown-In Insulation, Brick, Cement Siding
- Foundation: Slab
- Roof: Composition
Condition
- New construction: Yes
- Year built: 2025
Details
- Builder name: Smith Douglas Homes
Utilities & green energy
- Water: Water District
Green energy
- Green verification: ENERGY STAR Certified Homes
- Energy efficient items: Attic Vents, Thermostat, HVAC
Community & HOA
Community
- Security: Prewired for Alarm System
- Subdivision: Fulshear Lakes 50's
HOA
- Has HOA: Yes
- HOA fee: $1,850 annually
Location
- Region: Fulshear
Financial & listing details
- Price per square foot: $141/sqft
- Date on market: 9/4/2025
- Listing terms: Cash,Conventional,FHA,VA Loan
- Ownership: Full Ownership
- Road surface type: Concrete, Curbs, Gutters
About the community
PoolPlaygroundLakePark+ 4 more
Welcome to Fulshear Lakes by Smith Douglas Homes. Situated on 45' and 50' homesites, a refreshing community is starting to take shape where you can live your ideal lifestyle in Fulshear, TX. The Oakshire and Princeton models are open now. Here we offer 1-2 story mix of home designs from 1,485- 2,400 sf, 3-4 bedrooms, and 2-3.5 bathrooms. Plus the HOA includes front yard lawn maintenance, giving you more time to relax! Request info to learn more about our offerings or to plan your visit.
3.99% FHA 5/1 ARM + $0 Closing Costs on Quick Move-Ins OR 4.99% FHA 30-Yr Fixed Rate on Select Pre-S
Finding your home is a big decision and it's one you should make with confidence. That's why we're making it easier to buy now and feel certain about your future with our Right Home. Right Rate. Right Now. Sales Event! We're offering you choice withSource: Smith Douglas Homes

