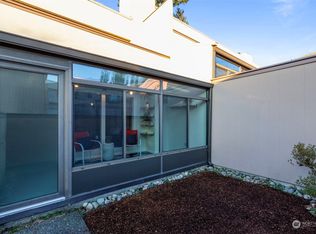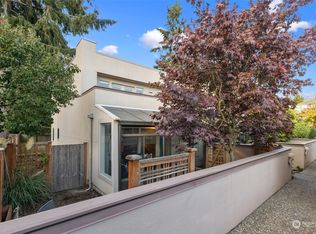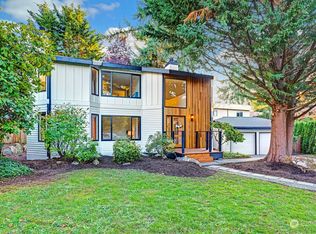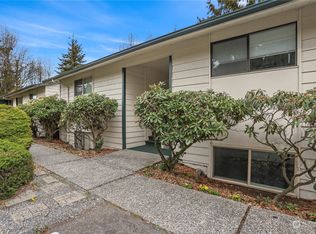Sold
Listed by:
James L. Sorenson,
John P. Nagle Inc. Real Estate
Bought with: Keller Williams Realty Bothell
$490,000
8227 212th Street SW #203, Edmonds, WA 98026
2beds
1,492sqft
Condominium
Built in 1982
-- sqft lot
$485,300 Zestimate®
$328/sqft
$2,579 Estimated rent
Home value
$485,300
$451,000 - $519,000
$2,579/mo
Zestimate® history
Loading...
Owner options
Explore your selling options
What's special
CONVENIENT 5 CORNERS 2BDRM. CONDO WITH LIGHT FILLED SPACIOUS OPEN FLOOR PLAN, UPDATED KITCHEN CENTER ISLE WITH BREAKFAST BAR ACCESS TO PATIO. WALK IN PANTRY, MAIN WITH LIVING & DINING, 1/2 BATH LARGE CUSTOM BUILT IN BOOKCASE IN LIVING WITH ENTRY TO SOUTH FACING SOLARIUM WITH PRIVATE PATIO & GARDEN AREA. CUSTOM LIGHTED STAIRWAY & SKYLIGHT UPPER PRIMARY W/BUILT IN BED, FULL BATH W./JACUZUI SOAKING TUB, HEATED TOWEL RACK FRENCH DOORS TO VIEW BALCONY LAUNDRY AREA SECOND BEDROOM WITH LARGE WALL TO WALL CLOSET & XTRA STORAGE. FRESH PAINT ,QUIET SET BACK FROM STREET, PRIVATE GARAGE W/OPENER & ASSIGNED OFF ST. PARKING SPOT, HOMEOWNER WARRANTY EZ ACCESS TO EDMONDS FERRY, BUS, LIGHT RAIL, FREEWAY & SCHOOLS. MOVE IN READY ALL APPLIANCES INCLUDED
Zillow last checked: 8 hours ago
Listing updated: June 16, 2025 at 04:04am
Listed by:
James L. Sorenson,
John P. Nagle Inc. Real Estate
Bought with:
Adrienne Annie Kemp, 7283
Keller Williams Realty Bothell
Source: NWMLS,MLS#: 2357943
Facts & features
Interior
Bedrooms & bathrooms
- Bedrooms: 2
- Bathrooms: 2
- Full bathrooms: 1
- 1/2 bathrooms: 1
- Main level bathrooms: 1
Other
- Level: Main
Dining room
- Level: Main
Other
- Level: Main
Kitchen with eating space
- Level: Main
Living room
- Level: Main
Heating
- Forced Air, Electric
Cooling
- None
Appliances
- Included: Dishwasher(s), Dryer(s), Refrigerator(s), See Remarks, Water Heater: ELECTRIC, Water Heater Location: LIVING RM. CLOSET, Cooking - Electric Hookup, Cooking-Electric, Dryer-Electric, Washer
- Laundry: Electric Dryer Hookup, Washer Hookup
Features
- Flooring: Engineered Hardwood, Laminate, See Remarks
- Windows: Coverings: YES
- Has fireplace: No
Interior area
- Total structure area: 1,492
- Total interior livable area: 1,492 sqft
Property
Parking
- Total spaces: 1
- Parking features: Individual Garage
- Garage spaces: 1
Features
- Levels: Two
- Stories: 2
- Patio & porch: Cooking-Electric, Dryer-Electric, Laminate, Washer, Water Heater
- Has view: Yes
- View description: See Remarks
Details
- Parcel number: 00716700220300
- Special conditions: Standard
- Other equipment: Leased Equipment: NONE
Construction
Type & style
- Home type: Condo
- Architectural style: Contemporary
- Property subtype: Condominium
Materials
- Stucco, Wood Siding, Wood Products
- Roof: Built-Up,Flat
Condition
- Year built: 1982
- Major remodel year: 1982
Utilities & green energy
- Electric: Company: PUD
- Sewer: Company: HOA
- Water: Company: HOA
- Utilities for property: Xfinity, Ziply, Xfinity
Community & neighborhood
Community
- Community features: See Remarks
Location
- Region: Edmonds
- Subdivision: 5 Corners
HOA & financial
HOA
- HOA fee: $606 monthly
- Services included: Common Area Maintenance, See Remarks, Sewer, Water
- Association phone: 360-512-3820
Other
Other facts
- Listing terms: Cash Out,Conventional
- Cumulative days on market: 8 days
Price history
| Date | Event | Price |
|---|---|---|
| 5/16/2025 | Sold | $490,000$328/sqft |
Source: | ||
| 4/19/2025 | Pending sale | $490,000$328/sqft |
Source: | ||
| 4/11/2025 | Listed for sale | $490,000+128.4%$328/sqft |
Source: | ||
| 1/16/2011 | Listing removed | $214,500$144/sqft |
Source: RE/MAX Northwest Realtors #101321 | ||
| 9/24/2010 | Sold | $214,500$144/sqft |
Source: | ||
Public tax history
| Year | Property taxes | Tax assessment |
|---|---|---|
| 2024 | $3,217 +2.7% | $456,000 +2.9% |
| 2023 | $3,132 +15% | $443,000 +11% |
| 2022 | $2,723 -10.5% | $399,000 +8.7% |
Find assessor info on the county website
Neighborhood: 98026
Nearby schools
GreatSchools rating
- 6/10Chase Lake Elementary SchoolGrades: K-6Distance: 0.3 mi
- 4/10College Place Middle SchoolGrades: 7-8Distance: 0.5 mi
- 7/10Edmonds Woodway High SchoolGrades: 9-12Distance: 0.3 mi

Get pre-qualified for a loan
At Zillow Home Loans, we can pre-qualify you in as little as 5 minutes with no impact to your credit score.An equal housing lender. NMLS #10287.
Sell for more on Zillow
Get a free Zillow Showcase℠ listing and you could sell for .
$485,300
2% more+ $9,706
With Zillow Showcase(estimated)
$495,006


