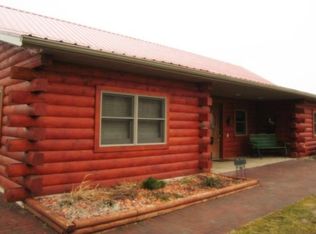Closed
$299,000
8226 Valley View ROAD, Mount Hope, WI 53816
3beds
2,438sqft
Single Family Residence
Built in 2005
5.1 Acres Lot
$356,300 Zestimate®
$123/sqft
$2,144 Estimated rent
Home value
$356,300
$338,000 - $374,000
$2,144/mo
Zestimate® history
Loading...
Owner options
Explore your selling options
What's special
Beautiful wooded rural setting for this attractive ranch home with over five acres to enjoy in an unzoned township. Quality construction with main floor featuring an open concept living area with vaulted ceilings; master suite with walk-in closet, full bath and laundry. Bright and inviting kitchen with lots of cabinets and breakfast bar island. Walkout lower level finished with two bedrooms, bath and large family room all with in-floor heat. In addition to 2 car attached garage is a 42'x64' Cleary building which is insulated, all cement floor plus has water. Enjoy the neatly landscaped yard on the large deck and patio. Quite possibly your dream home.
Zillow last checked: 8 hours ago
Listing updated: July 01, 2023 at 09:11am
Listed by:
Jonathan Miles Cell:608-988-7400,
Jon Miles Real Estate
Bought with:
Gregg Davis
Source: WIREX MLS,MLS#: 1956222 Originating MLS: South Central Wisconsin MLS
Originating MLS: South Central Wisconsin MLS
Facts & features
Interior
Bedrooms & bathrooms
- Bedrooms: 3
- Bathrooms: 3
- Full bathrooms: 2
- 1/2 bathrooms: 1
- Main level bedrooms: 1
Primary bedroom
- Level: Main
- Area: 195
- Dimensions: 13 x 15
Bedroom 2
- Level: Lower
- Area: 168
- Dimensions: 12 x 14
Bedroom 3
- Level: Lower
- Area: 180
- Dimensions: 12 x 15
Bathroom
- Features: At least 1 Tub, Master Bedroom Bath: Full, Master Bedroom Bath, Master Bedroom Bath: Walk-In Shower
Dining room
- Level: Main
- Area: 117
- Dimensions: 9 x 13
Family room
- Level: Lower
- Area: 312
- Dimensions: 13 x 24
Kitchen
- Level: Main
- Area: 234
- Dimensions: 13 x 18
Living room
- Level: Main
- Area: 208
- Dimensions: 13 x 16
Heating
- Propane, Forced Air, Radiant, In-floor, Zoned
Cooling
- Central Air
Appliances
- Included: Range/Oven, Refrigerator, Dishwasher, Microwave, Washer, Dryer, Water Softener
Features
- Walk-In Closet(s), Cathedral/vaulted ceiling, Wet Bar, Breakfast Bar, Pantry, Kitchen Island
- Basement: Full,Exposed,Full Size Windows,Walk-Out Access,Finished,8'+ Ceiling,Concrete
Interior area
- Total structure area: 2,438
- Total interior livable area: 2,438 sqft
- Finished area above ground: 1,288
- Finished area below ground: 1,150
Property
Parking
- Total spaces: 4
- Parking features: Attached, Detached, Garage Door Opener, 4 Car, Garage, Garage Door Over 8 Feet
- Attached garage spaces: 4
Features
- Levels: One
- Stories: 1
- Patio & porch: Deck, Patio
Lot
- Size: 5.10 Acres
- Features: Wooded, Horse Allowed
Details
- Additional structures: Storage
- Parcel number: 064005870000
- Zoning: Unzoned
- Special conditions: Arms Length
- Horses can be raised: Yes
Construction
Type & style
- Home type: SingleFamily
- Architectural style: Ranch
- Property subtype: Single Family Residence
Materials
- Vinyl Siding
Condition
- 11-20 Years
- New construction: No
- Year built: 2005
Utilities & green energy
- Sewer: Septic Tank
- Water: Well
Community & neighborhood
Location
- Region: Mount Hope
- Subdivision: N/a
- Municipality: Woodman
Price history
| Date | Event | Price |
|---|---|---|
| 6/30/2023 | Sold | $299,000$123/sqft |
Source: | ||
| 6/12/2023 | Pending sale | $299,000$123/sqft |
Source: | ||
| 5/23/2023 | Contingent | $299,000$123/sqft |
Source: | ||
| 5/22/2023 | Listed for sale | $299,000+19.6%$123/sqft |
Source: | ||
| 11/1/2019 | Listing removed | $249,900$103/sqft |
Source: CENTURY 21 Affiliated #1859882 Report a problem | ||
Public tax history
| Year | Property taxes | Tax assessment |
|---|---|---|
| 2024 | $3,457 +3.8% | $284,800 |
| 2023 | $3,331 +29.3% | $284,800 +62.6% |
| 2022 | $2,575 -13% | $175,200 |
Find assessor info on the county website
Neighborhood: 53816
Nearby schools
GreatSchools rating
- 5/10Boscobel Elementary SchoolGrades: PK-5Distance: 9.7 mi
- 8/10Boscobel Junior High SchoolGrades: 6-8Distance: 9.5 mi
- 5/10Boscobel High SchoolGrades: 9-12Distance: 9.5 mi
Schools provided by the listing agent
- Elementary: Boscobel
- Middle: Boscobel
- High: Boscobel
- District: Boscobel
Source: WIREX MLS. This data may not be complete. We recommend contacting the local school district to confirm school assignments for this home.

Get pre-qualified for a loan
At Zillow Home Loans, we can pre-qualify you in as little as 5 minutes with no impact to your credit score.An equal housing lender. NMLS #10287.
