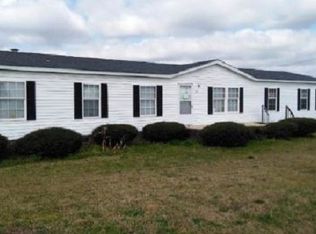Sold for $275,000
$275,000
8226 Spring Hill Church Rd, Kenly, NC 27542
3beds
2,301sqft
Manufactured On Land, Residential, Manufactured Home
Built in 2003
1.81 Acres Lot
$286,700 Zestimate®
$120/sqft
$1,341 Estimated rent
Home value
$286,700
Estimated sales range
Not available
$1,341/mo
Zestimate® history
Loading...
Owner options
Explore your selling options
What's special
Beautiful remodeled ranch style home with tons of upgrades on a large 1.81 acre lot! Updated kitchen with new granite counter tops, tile backsplash and stainless steel appliances. Huge bonus room with fireplace and wet bar! Updated bathrooms with new tile floors and granite vanities. Master with walk-in shower and garden tub. New engineered wood floors throughout main living area and new plush carpet in bedrooms. Freshly painted with new hardware and fixtures throughout. Private back yard backing up to woods with large shed.
Zillow last checked: 8 hours ago
Listing updated: October 28, 2025 at 12:35am
Listed by:
Nicholas S Yarrington 910-639-4890,
Grow Local Realty, LLC,
Angie Thomas 910-690-6174,
Grow Local Realty, LLC
Bought with:
Bobby Tippett, 238378
Benton Real Estate
Source: Doorify MLS,MLS#: 10057977
Facts & features
Interior
Bedrooms & bathrooms
- Bedrooms: 3
- Bathrooms: 2
- Full bathrooms: 2
Heating
- Central, Forced Air
Cooling
- Central Air, Electric
Appliances
- Included: Dishwasher, Electric Range, Microwave
- Laundry: Laundry Room
Features
- Bar, Bathtub/Shower Combination, Built-in Features, Ceiling Fan(s), Double Vanity, Dual Closets, Granite Counters, Kitchen Island, Kitchen/Dining Room Combination, Open Floorplan, Master Downstairs, Separate Shower, Soaking Tub, Walk-In Closet(s), Walk-In Shower, Wet Bar
- Flooring: Carpet, Simulated Wood
- Basement: Crawl Space
- Number of fireplaces: 2
- Fireplace features: Family Room, Recreation Room
Interior area
- Total structure area: 2,301
- Total interior livable area: 2,301 sqft
- Finished area above ground: 2,301
- Finished area below ground: 0
Property
Parking
- Total spaces: 6
- Parking features: Driveway
- Uncovered spaces: 6
Features
- Levels: One
- Stories: 1
- Patio & porch: Front Porch
- Exterior features: Storage
- Has view: Yes
Lot
- Size: 1.81 Acres
- Features: Back Yard, Front Yard, Landscaped
Details
- Additional structures: Shed(s)
- Parcel number: 2678097523000
- Special conditions: Standard
Construction
Type & style
- Home type: MobileManufactured
- Architectural style: Ranch
- Property subtype: Manufactured On Land, Residential, Manufactured Home
Materials
- Vinyl Siding
- Foundation: Brick/Mortar, Permanent
- Roof: Shingle
Condition
- New construction: No
- Year built: 2003
Utilities & green energy
- Sewer: Septic Tank
- Water: Well
Community & neighborhood
Location
- Region: Kenly
- Subdivision: Not in a Subdivision
Other
Other facts
- Body type: Double Wide
- Road surface type: Asphalt, Paved
Price history
| Date | Event | Price |
|---|---|---|
| 1/31/2025 | Sold | $275,000-1.3%$120/sqft |
Source: | ||
| 12/18/2024 | Contingent | $278,600$121/sqft |
Source: | ||
| 11/29/2024 | Pending sale | $278,600$121/sqft |
Source: | ||
| 11/25/2024 | Price change | $278,6000%$121/sqft |
Source: | ||
| 11/21/2024 | Price change | $278,700-0.4%$121/sqft |
Source: | ||
Public tax history
| Year | Property taxes | Tax assessment |
|---|---|---|
| 2024 | $1,449 +55.7% | $200,580 +95.4% |
| 2023 | $931 | $102,667 |
| 2022 | $931 +3.4% | $102,667 |
Find assessor info on the county website
Neighborhood: 27542
Nearby schools
GreatSchools rating
- 8/10Lucama ElementaryGrades: K-5Distance: 4.9 mi
- 4/10Springfield MiddleGrades: 6-8Distance: 4.1 mi
- 5/10James Hunt HighGrades: 9-12Distance: 7.6 mi
Schools provided by the listing agent
- Elementary: Wilson - Lucama
- Middle: Wilson - Springfield
- High: Wilson - James Hunt
Source: Doorify MLS. This data may not be complete. We recommend contacting the local school district to confirm school assignments for this home.
