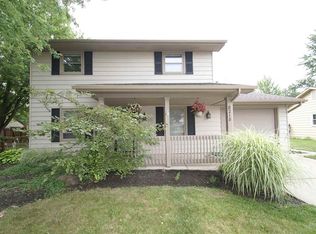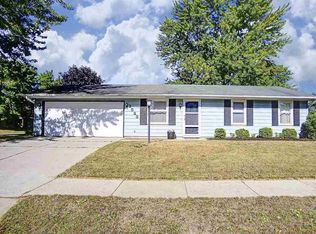Cozy ranch on a corner lot just off Maysville Rd! Located on a quiet tree-lined cul de sac in the Newfield neighborhood, this well-maintained home has a nice front yard w/ several large accent trees. Inside the front door you'll notice updated paint in grey w/ white accents--giving the space a welcoming feel. Ceiling fans in the living room & master bedroom keep airflow moving & double pane storm windows will keep you warm all winter long. The bathroom is accessible from both the master & the hallway, w/ a large vanity & additional storage. The 3 bedrooms are comfortable w/ carpeting, w/ vinyl flooring & tile throughout the rest of the home. Kitchen features a mosaic tile backsplash, plenty of cabinet space, & laundry nook by the door to the 2-car garage. Enjoy the beautiful afternoon light from the dining area that looks out into the entirely fenced in backyard--perfect for pets! Hawley Field is a short walk away, & Kreager Park is just down the road. Shopping, restaurants & grocery are all conveniently close.
This property is off market, which means it's not currently listed for sale or rent on Zillow. This may be different from what's available on other websites or public sources.

