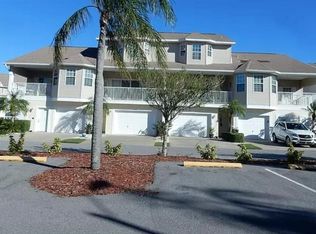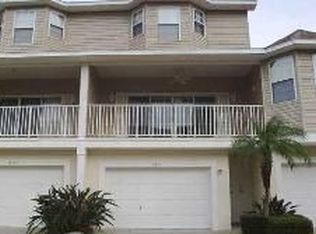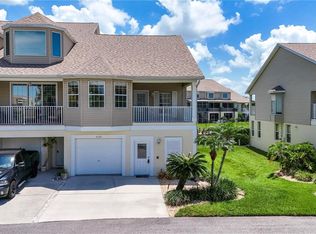Sold for $375,000
$375,000
8226 Brent St, Port Richey, FL 34668
2beds
1,239sqft
Condo
Built in 1999
-- sqft lot
$306,400 Zestimate®
$303/sqft
$2,107 Estimated rent
Home value
$306,400
$282,000 - $331,000
$2,107/mo
Zestimate® history
Loading...
Owner options
Explore your selling options
What's special
FLORIDA LUXURY LIVING AT ITS BEST! Welcome to this gorgeous 2br/2ba/2cg townhome located in the beautifully landscaped & GATED WATERFRONT community of Sand Pebble. Featuring RESORT STYLE amenities, this wonderful community offers a heated POOL, tennis courts, security, putting green, community boat ramp, fishing pier & more! This 2 story town home boasts 1239SF of living space & breathtaking WATER VIEWS! The tandem parking garage offers lots of room for kayaks, paddle-boards & more! Great flex space downstairs used as a BONUS room w/ SCREENED PORCH. Your main living spaces are located on the 2nd level. This includes a NEW remodeled kitchen w/ 42" soft-close wood cabinets, gorgeous GRANITE counters, designer backsplash, & breakfast bar open to beautiful Great Room w/soaring VAULTED CEILINGS, SLIDERS leading to PRIVATE BALCONY, dining area w/large bay window & PANORAMIC VIEWS OF CANAL/RIVER. Spacious master suite includes LARGE WALK-IN CLOSET, SLIDERS to balcony, elegant UPGRADED bath w/DOUBLE sinks, QUARTZ counters, stunning tiled walk-in shower & PRIVATE water closet. Large 2nd bedroom & full UPDATED bath w/NEW GRANITE counter offer ample space. Freshly painted, wood & tile floors, laundry room & lots of STORAGE. Enjoy WATER VIEWS from your 2nd FLOOR PATIO, or entertain on your 1st floor SCREENED PORCH! You will feel like you are on vacation year round w/gulf breezes from your front to your back porch! PROPERTY IS WHERE THE COTEE RIVER MEETS THE GULF. Inquire about RV/Boat parking spaces.
Facts & features
Interior
Bedrooms & bathrooms
- Bedrooms: 2
- Bathrooms: 2
- Full bathrooms: 2
Heating
- Forced air
Cooling
- Central
Appliances
- Included: Microwave, Refrigerator
- Laundry: Inside, Laundry Closet, Upper Floor
Features
- Ceiling Fans(s), High Ceiling(s), Living Room/Dining Room Combo, Vaulted Ceiling(s), Walk-In Closet(s), Window Treatments, Solid Surface Counters, Solid Wood Cabinets, Stone Counters, Thermostat
- Flooring: Tile
- Windows: Window Treatments, Thermal Windows
Interior area
- Structure area source: Public Records
- Total interior livable area: 1,239 sqft
Property
Parking
- Parking features: Garage - Attached
Features
- Levels: One
- Patio & porch: Covered, Patio, Porch, Screened
- Exterior features: Other, Stucco
Lot
- Size: 2,626 sqft
- Features: Street Paved, In City Limits, Flood Insurance Required
Details
- Parcel number: 3025160050000006080
- Zoning: PUD
Construction
Type & style
- Home type: Condo
Materials
- Concrete Block
- Roof: Asphalt
Condition
- Year built: 1999
Utilities & green energy
- Sewer: Public Sewer
- Water: Public
- Utilities for property: Cable Available, Private, BB/HS Internet Available, Cable Connected, Street Lights, Water Available
Community & neighborhood
Security
- Security features: Gated Community, Smoke Detector(s)
Location
- Region: Port Richey
- Subdivision: TWNHMS BY GULF SAND PEBBLE PRCL 06
HOA & financial
HOA
- Has HOA: Yes
- HOA fee: $403 monthly
- Amenities included: Gated, Cable, Clubhouse, Pool
- Services included: Maintenance Grounds, Recreational Facilities, Trash, Escrow Reserves Fund, Maintenance Exterior, Security, Community Pool, Maintenance Repairs, Manager
Other
Other facts
- Additional Rooms: Inside Utility, Great Room, Bonus Room
- Appliances: Dishwasher, Electric Water Heater, Refrigerator, Disposal, Microwave, Range, Ice Maker
- Association Amenities: Gated, Cable, Clubhouse, Pool
- Association Fee Includes: Maintenance Grounds, Recreational Facilities, Trash, Escrow Reserves Fund, Maintenance Exterior, Security, Community Pool, Maintenance Repairs, Manager
- Association Fee Requirement: Required
- Building Area Source: Public Records
- Community Features: Deed Restrictions, Gated Community, Tennis Courts, Buyer Approval Required, Pool, Water Access, Community Boat Ramp, Fishing, Waterfront
- Construction Materials: Block, Stucco
- Cooling: Central Air
- Exterior Features: Sliding Doors, Irrigation System, Rain Gutters, Balcony
- Foundation Details: Slab
- Interior Features: Ceiling Fans(s), High Ceiling(s), Living Room/Dining Room Combo, Vaulted Ceiling(s), Walk-In Closet(s), Window Treatments, Solid Surface Counters, Solid Wood Cabinets, Stone Counters, Thermostat
- Laundry Features: Inside, Laundry Closet, Upper Floor
- Levels: One
- Lot Features: Street Paved, In City Limits, Flood Insurance Required
- Parking Features: Garage Door Opener, Driveway, Tandem, Covered
- Patio And Porch Features: Covered, Patio, Porch, Screened
- Roof: Shingle
- Heating: Central
- Utilities: Cable Available, Private, BB/HS Internet Available, Cable Connected, Street Lights, Water Available
- Pets Allowed: Yes
- Property Type: Residential
- Security Features: Gated Community, Smoke Detector(s)
- Total Acreage: Up to 10, 889 Sq. Ft.
- Window Features: Window Treatments, Thermal Windows
- Flooring: Vinyl, Engineered Hardwood, Tile
- View: Water
- Water View: Gulf/Ocean - Partial, Canal
- Minimum Lease: No Minimum
- Association Fee Frequency: Monthly
- Water Extras: Fishing Pier, Seawall - Other
- Water Access: Canal - Saltwater
- Direction Faces: Northwest
- Num Of Own Years Prior To Lse: 0
- Additional Parcels YN: 0
- Available For Lease YN: 1
- Fireplace YN: 0
- Pool Private YN: 0
- Room Count: 3
- Waterfront Feet Total: 0
- Waterfront YN: 0
- Year Built: 1999
- Flood Zone Code: AE
- Water Access YN: 1
- Water Extras YN: 1
- Water View YN: 1
- Association Approval Required YN: 1
- Public Survey Range: 16
- Zoning: PUD
- Public Survey Section: 30
- Approval Process: Buyer responsible for verifying any and all lease
- Pet Restrictions: Buyer to verify any and all pet restrictions with
- Tax Year: 2018
- Flood Zone Panel: 12101C0188F
- Building Area Total: 3111.00
- Additional Lease Restrictions: Buyer responsible for verifying any and all lease
- Living Area: 1239.00
- Tax Annual Amount: 1808
- Association Fee: 403.00
- Garage Dimensions: 00x00
- DPRYN: 1
- Attached Garage YN: 1
- Garage YN: 1
- New Construction YN: 0
- Water Source: Public
- Sewer: Public Sewer
- Exist Lse Tenant YN: 0
- Homestead YN: 1
- Lease Restrictions YN: 1
- Flood Zone Date: 2014-09-26
- Building Name Number: TOWNHOMES BY THE GULF AT SAND
- Subdivision Name: TWNHMS BY GULF SAND PEBBLE PRCL 06
- Association Name: Townhome by Gulf Sand Pepple/Maurine
Price history
| Date | Event | Price |
|---|---|---|
| 4/4/2023 | Sold | $375,000+63%$303/sqft |
Source: Public Record Report a problem | ||
| 2/15/2021 | Sold | $230,000+9.5%$186/sqft |
Source: Public Record Report a problem | ||
| 9/5/2019 | Sold | $210,000-4.5%$169/sqft |
Source: Public Record Report a problem | ||
| 8/8/2019 | Pending sale | $220,000$178/sqft |
Source: RE/MAX Dynamic #T3173252 Report a problem | ||
| 7/12/2019 | Price change | $220,000-2.2%$178/sqft |
Source: RE/MAX DYNAMIC #T3173252 Report a problem | ||
Public tax history
| Year | Property taxes | Tax assessment |
|---|---|---|
| 2024 | $6,599 +2.7% | $312,614 +3.4% |
| 2023 | $6,423 +16.7% | $302,322 +14.7% |
| 2022 | $5,506 +106.6% | $263,618 +56.4% |
Find assessor info on the county website
Neighborhood: 34668
Nearby schools
GreatSchools rating
- 2/10Richey Elementary SchoolGrades: PK-5Distance: 1.8 mi
- 3/10Chasco Middle SchoolGrades: 6-8Distance: 3 mi
- 3/10Gulf High SchoolGrades: 9-12Distance: 3.1 mi
Schools provided by the listing agent
- Elementary: Richey Elementary-PO
- Middle: Chasco Middle-PO
- High: Gulf High-PO
Source: The MLS. This data may not be complete. We recommend contacting the local school district to confirm school assignments for this home.
Get a cash offer in 3 minutes
Find out how much your home could sell for in as little as 3 minutes with a no-obligation cash offer.
Estimated market value
$306,400


