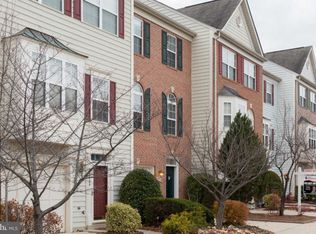Sold for $600,000
$600,000
8226 Bates Rd, Lorton, VA 22079
3beds
1,432sqft
Townhouse
Built in 1998
2,146 Square Feet Lot
$601,000 Zestimate®
$419/sqft
$2,936 Estimated rent
Home value
$601,000
$565,000 - $643,000
$2,936/mo
Zestimate® history
Loading...
Owner options
Explore your selling options
What's special
Welcome to this beautifully updated, turn-key end-unit townhome located in the desirable community of Lorton, Virginia. Showcasing gleaming hardwood floors throughout, this home is truly move-in ready and offers a seamless blend of style, comfort, and functionality. The sunlit kitchen is the heart of the home, featuring granite countertops, a spacious island, and a modern backsplash—ideal for both everyday living and entertaining. The open-concept floor plan flows effortlessly into the dining and living areas, with direct access to a private balcony perfect for outdoor enjoyment. The upper level offers three generously sized bedrooms, including a fully renovated primary suite complete with a spa-inspired bath. The lower level provides a cozy retreat with a gas fireplace, a flexible recreation room, and a walk-out to a fully fenced private patio. Additional highlights include a new roof (August 2023) and new appliances (August 2023), offering peace of mind for years to come. Conveniently situated near I-95, VRE, Quantico, Washington, D.C., and major commuter routes. Community amenities include a swimming pool and playground. A perfect combination of modern upgrades, prime location, and low-maintenance living—this is one you won’t want to miss.
Zillow last checked: 8 hours ago
Listing updated: August 25, 2025 at 01:34pm
Listed by:
Ayesha ayubi 571-278-9172,
RE/MAX Galaxy
Bought with:
Sean Rotbart, SP40004354
Samson Properties
Source: Bright MLS,MLS#: VAFX2252000
Facts & features
Interior
Bedrooms & bathrooms
- Bedrooms: 3
- Bathrooms: 3
- Full bathrooms: 2
- 1/2 bathrooms: 1
- Main level bathrooms: 1
Dining room
- Level: Upper
Kitchen
- Level: Upper
Laundry
- Level: Main
Living room
- Level: Upper
Recreation room
- Level: Main
Heating
- Central, Natural Gas
Cooling
- Central Air, Electric
Appliances
- Included: Gas Water Heater
- Laundry: Laundry Room
Features
- Basement: Walk-Out Access
- Number of fireplaces: 1
Interior area
- Total structure area: 1,432
- Total interior livable area: 1,432 sqft
- Finished area above ground: 1,432
- Finished area below ground: 0
Property
Parking
- Total spaces: 4
- Parking features: Garage Door Opener, Driveway, Garage, On Street, Parking Lot
- Garage spaces: 1
- Uncovered spaces: 1
Accessibility
- Accessibility features: Accessible Hallway(s)
Features
- Levels: Three
- Stories: 3
- Pool features: Community
Lot
- Size: 2,146 sqft
Details
- Additional structures: Above Grade, Below Grade
- Parcel number: 1074 17 0024
- Zoning: 220
- Special conditions: Standard
Construction
Type & style
- Home type: Townhouse
- Architectural style: Traditional
- Property subtype: Townhouse
Materials
- Brick
- Foundation: Concrete Perimeter
Condition
- New construction: No
- Year built: 1998
Utilities & green energy
- Sewer: Public Sewer, Public Septic
- Water: Public
Community & neighborhood
Location
- Region: Lorton
- Subdivision: Gunston Corner
HOA & financial
HOA
- Has HOA: Yes
- HOA fee: $127 monthly
Other
Other facts
- Listing agreement: Exclusive Agency
- Ownership: Fee Simple
Price history
| Date | Event | Price |
|---|---|---|
| 8/22/2025 | Sold | $600,000+0.8%$419/sqft |
Source: | ||
| 7/22/2025 | Pending sale | $595,000$416/sqft |
Source: | ||
| 6/25/2025 | Listed for sale | $595,000+1.7%$416/sqft |
Source: | ||
| 6/8/2025 | Listing removed | $585,000$409/sqft |
Source: | ||
| 4/27/2025 | Listed for sale | $585,000$409/sqft |
Source: | ||
Public tax history
| Year | Property taxes | Tax assessment |
|---|---|---|
| 2025 | $6,722 +9.6% | $581,520 +9.8% |
| 2024 | $6,135 +7.2% | $529,590 +4.4% |
| 2023 | $5,725 +9.5% | $507,340 +11% |
Find assessor info on the county website
Neighborhood: 22079
Nearby schools
GreatSchools rating
- 7/10Laurel Hill Elementary SchoolGrades: PK-6Distance: 0.7 mi
- 8/10South County Middle SchoolGrades: 7-8Distance: 1.3 mi
- 7/10South County High SchoolGrades: 9-12Distance: 0.8 mi
Schools provided by the listing agent
- District: Fairfax County Public Schools
Source: Bright MLS. This data may not be complete. We recommend contacting the local school district to confirm school assignments for this home.
Get a cash offer in 3 minutes
Find out how much your home could sell for in as little as 3 minutes with a no-obligation cash offer.
Estimated market value
$601,000
