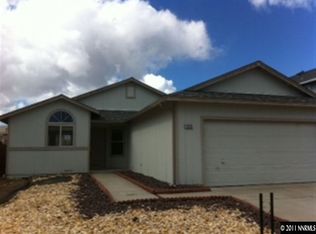Closed
$420,000
8225 Shifting Sands Dr, Reno, NV 89506
3beds
1,461sqft
Single Family Residence
Built in 1997
6,098.4 Square Feet Lot
$423,000 Zestimate®
$287/sqft
$2,204 Estimated rent
Home value
$423,000
$385,000 - $465,000
$2,204/mo
Zestimate® history
Loading...
Owner options
Explore your selling options
What's special
Welcome to 8225 Shifting Sands Drive, a beautifully updated single-family home nestled in the desirable Silver Shores neighborhood of Reno This charming residence offers 3 bedrooms, 2.5 bathrooms, and 1,461 square feet of comfortable living space. Built in 1997, this home has been thoughtfully enhanced with fresh interior paint and new flooring downstairs with new carpet upstairs, creating a modern and inviting atmosphere., The property features a 2-car garage, providing ample storage and parking. Situated on a 6055-square-foot lot, the home offers a great outdoor space with a freshly painted pergola, a dog run, newly installed sod, and a workshop complete with power, a ceiling fan, and new flooring. Conveniently located near schools, parks, and shopping centers, and easy access to 395, this home is an ideal choice for those seeking a move-in-ready home in a vibrant community. The recent updates and desirable features make this property a must-see.
Zillow last checked: 8 hours ago
Listing updated: May 30, 2025 at 07:51am
Listed by:
Rachael Robart S.167383 702-328-4583,
Keller Williams Group One Inc.,
Mikkel Dybvig S.185995 702-338-3387,
Keller Williams Group One Inc.
Bought with:
Caitlyn Evans, S.194762
RE/MAX Gold-Midtown
Source: NNRMLS,MLS#: 250004471
Facts & features
Interior
Bedrooms & bathrooms
- Bedrooms: 3
- Bathrooms: 3
- Full bathrooms: 2
- 1/2 bathrooms: 1
Heating
- Forced Air, Natural Gas
Cooling
- Evaporative Cooling
Appliances
- Included: Dishwasher, Disposal, Gas Range, Microwave
- Laundry: Laundry Area, Shelves
Features
- High Ceilings
- Flooring: Carpet, Ceramic Tile, Tile, Vinyl
- Windows: Blinds, Double Pane Windows
- Has fireplace: No
- Common walls with other units/homes: No Common Walls
Interior area
- Total structure area: 1,461
- Total interior livable area: 1,461 sqft
Property
Parking
- Total spaces: 2
- Parking features: Attached, Garage, Garage Door Opener
- Attached garage spaces: 2
Features
- Stories: 2
- Patio & porch: Patio
- Exterior features: Dog Run
- Fencing: Back Yard
- Has view: Yes
- View description: Mountain(s)
Lot
- Size: 6,098 sqft
- Features: Landscaped, Level, Sprinklers In Front, Sprinklers In Rear
Details
- Additional structures: Workshop
- Parcel number: 09036105
- Zoning: SF8
Construction
Type & style
- Home type: SingleFamily
- Property subtype: Single Family Residence
Materials
- Foundation: Crawl Space
- Roof: Pitched
Condition
- New construction: No
- Year built: 1997
Utilities & green energy
- Sewer: Public Sewer
- Water: Public
- Utilities for property: Cable Available, Electricity Available, Internet Available, Natural Gas Available, Phone Available, Sewer Available, Water Available, Cellular Coverage, Water Meter Installed
Community & neighborhood
Security
- Security features: Smoke Detector(s)
Location
- Region: Reno
- Subdivision: Silver Shores 21
Other
Other facts
- Listing terms: Cash,Conventional,FHA,VA Loan
Price history
| Date | Event | Price |
|---|---|---|
| 5/29/2025 | Sold | $420,000+1.2%$287/sqft |
Source: | ||
| 5/15/2025 | Contingent | $415,000$284/sqft |
Source: | ||
| 5/6/2025 | Pending sale | $415,000$284/sqft |
Source: | ||
| 4/22/2025 | Price change | $415,000-2.4%$284/sqft |
Source: | ||
| 4/8/2025 | Listed for sale | $425,000+41.7%$291/sqft |
Source: | ||
Public tax history
| Year | Property taxes | Tax assessment |
|---|---|---|
| 2025 | $1,989 +8% | $79,374 +3.4% |
| 2024 | $1,843 +15.6% | $76,778 +5% |
| 2023 | $1,594 +8.1% | $73,154 +17.7% |
Find assessor info on the county website
Neighborhood: Stead
Nearby schools
GreatSchools rating
- 3/10Silver Lake Elementary SchoolGrades: K-5Distance: 0.7 mi
- 2/10Cold Springs Middle SchoolsGrades: 6-8Distance: 4.8 mi
- 2/10North Valleys High SchoolGrades: 9-12Distance: 5.1 mi
Schools provided by the listing agent
- Elementary: Silver Lake
- Middle: Cold Springs
- High: North Valleys
Source: NNRMLS. This data may not be complete. We recommend contacting the local school district to confirm school assignments for this home.
Get a cash offer in 3 minutes
Find out how much your home could sell for in as little as 3 minutes with a no-obligation cash offer.
Estimated market value$423,000
Get a cash offer in 3 minutes
Find out how much your home could sell for in as little as 3 minutes with a no-obligation cash offer.
Estimated market value
$423,000
