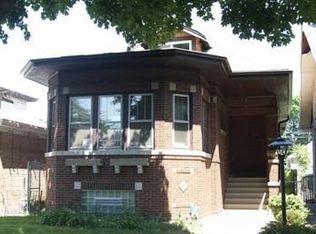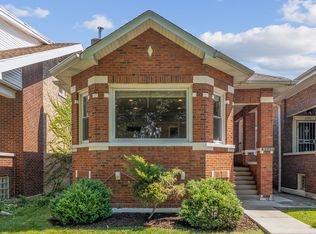Closed
$275,000
8225 S Rhodes Ave, Chicago, IL 60619
3beds
1,300sqft
Single Family Residence
Built in 1918
3,720 Square Feet Lot
$286,300 Zestimate®
$212/sqft
$1,859 Estimated rent
Home value
$286,300
$258,000 - $318,000
$1,859/mo
Zestimate® history
Loading...
Owner options
Explore your selling options
What's special
Stunning Renovation in Chatham - Modern Charm Meets Classic Elegance! Welcome to 8225 S Rhodes Ave, a beautifully renovated gem nestled in the heart of Chicago's historic Chatham neighborhood. This impressive 3-bedroom, 2-bathroom home has been thoughtfully reimagined with today's modern buyer in mind, blending contemporary finishes with timeless style. Step inside to find a spacious open-concept living and dining area flooded with natural light, featuring gleaming luxury vinyl floors, custom accent walls, and elegant light fixtures that create a warm and inviting atmosphere. The fully updated kitchen boasts quartz countertops, stainless steel appliances, sleek dark oak cabinetry, and a stylish tile backsplash-perfect for hosting or everyday living. Retreat to the generously sized bedrooms, each offering ample closet space and refined touches throughout. The bathrooms have been luxuriously redesigned with modern vanities, chic tile work, and spa-like finishes. The fully finished basement offers additional living space ideal for a family room, home office, or entertainment area, along with a second full bathroom and laundry room. Outside, enjoy a fenced backyard, perfect for summer gatherings, and a detached 2-car garage for convenient parking and storage. Located on a quiet, tree-lined street just minutes from parks, schools, shopping, dining, and public transportation, this home truly has it all. Don't miss your chance to own a turnkey beauty in one of Chicago's most desirable neighborhoods. Schedule your private showing today!
Zillow last checked: 8 hours ago
Listing updated: August 27, 2025 at 08:56am
Listing courtesy of:
Brandon Samuels 312-483-9058,
TADD Realty
Bought with:
Cassandra Brown
Neighborhood Assistance Corp.
Source: MRED as distributed by MLS GRID,MLS#: 12331744
Facts & features
Interior
Bedrooms & bathrooms
- Bedrooms: 3
- Bathrooms: 2
- Full bathrooms: 2
Primary bedroom
- Level: Second
- Area: 144 Square Feet
- Dimensions: 12X12
Bedroom 2
- Level: Second
- Area: 121 Square Feet
- Dimensions: 11X11
Bedroom 3
- Level: Second
- Area: 121 Square Feet
- Dimensions: 11X11
Dining room
- Level: Main
- Area: 400 Square Feet
- Dimensions: 20X20
Family room
- Level: Main
- Area: 225 Square Feet
- Dimensions: 15X15
Kitchen
- Level: Main
- Area: 150 Square Feet
- Dimensions: 15X10
Laundry
- Level: Basement
- Area: 64 Square Feet
- Dimensions: 8X8
Living room
- Level: Main
- Area: 400 Square Feet
- Dimensions: 20X20
Heating
- Natural Gas
Cooling
- Central Air
Features
- Basement: Finished,Full
Interior area
- Total structure area: 0
- Total interior livable area: 1,300 sqft
Property
Parking
- Total spaces: 2
- Parking features: On Site, Detached, Garage
- Garage spaces: 2
Accessibility
- Accessibility features: No Disability Access
Features
- Stories: 2
Lot
- Size: 3,720 sqft
Details
- Parcel number: 20342270080000
- Special conditions: None
Construction
Type & style
- Home type: SingleFamily
- Property subtype: Single Family Residence
Materials
- Brick
Condition
- New construction: No
- Year built: 1918
- Major remodel year: 2024
Utilities & green energy
- Water: Public
Community & neighborhood
Location
- Region: Chicago
Other
Other facts
- Listing terms: FHA
- Ownership: Fee Simple
Price history
| Date | Event | Price |
|---|---|---|
| 7/18/2025 | Sold | $275,000-1.4%$212/sqft |
Source: | ||
| 5/22/2025 | Contingent | $279,000$215/sqft |
Source: | ||
| 4/17/2025 | Price change | $279,000-3.8%$215/sqft |
Source: | ||
| 4/7/2025 | Listed for sale | $290,000+81.3%$223/sqft |
Source: | ||
| 11/15/2011 | Sold | $160,000-5.8%$123/sqft |
Source: | ||
Public tax history
| Year | Property taxes | Tax assessment |
|---|---|---|
| 2023 | $2,043 +3.7% | $13,000 |
| 2022 | $1,970 +1.3% | $13,000 |
| 2021 | $1,944 +3.8% | $13,000 +12.9% |
Find assessor info on the county website
Neighborhood: Chatham
Nearby schools
GreatSchools rating
- 6/10Dixon Elementary SchoolGrades: PK-8Distance: 0.1 mi
- 1/10Harlan Community Academy High SchoolGrades: 9-12Distance: 2 mi
Schools provided by the listing agent
- District: 130
Source: MRED as distributed by MLS GRID. This data may not be complete. We recommend contacting the local school district to confirm school assignments for this home.

Get pre-qualified for a loan
At Zillow Home Loans, we can pre-qualify you in as little as 5 minutes with no impact to your credit score.An equal housing lender. NMLS #10287.
Sell for more on Zillow
Get a free Zillow Showcase℠ listing and you could sell for .
$286,300
2% more+ $5,726
With Zillow Showcase(estimated)
$292,026
