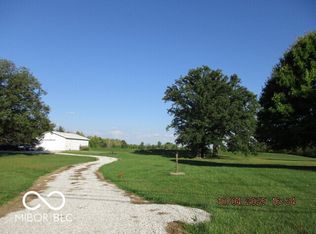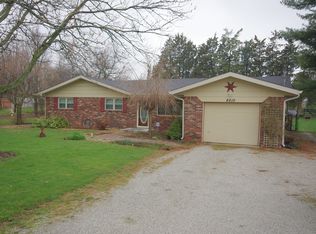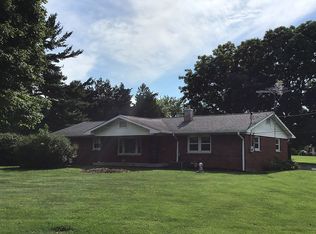Sold
$435,000
8225 S Franklin Rd, Indianapolis, IN 46259
4beds
3,152sqft
Residential, Single Family Residence
Built in 1843
1.14 Acres Lot
$440,700 Zestimate®
$138/sqft
$2,481 Estimated rent
Home value
$440,700
$405,000 - $480,000
$2,481/mo
Zestimate® history
Loading...
Owner options
Explore your selling options
What's special
Updated 1843 Historic Charmer Loaded for Living! Perfect Blend of Old-Style Craftsmanship & Modern Conveniences. Approx 2900 Sqft & Flexible Floorplan. Features: 3/4 Big Bedrooms, 3 Full Sparkling Baths, Large Master Suite w/Whirlpool Tub & Large Stand-Up Shower, Heated Tile Floors, Big Walk-in Closet. Roof & HVAC 2024! High Ceilings throughout home adds to spacious feel, Living Room, Large Family Room with Cathedral Ceiling & Breakfast Area. Amazing Kitchen has Quartz Counter tops, Custom Cabinets, Recessed Lighting Custom Exhaust Fan, full set of appliances & Classic Antique touches, Country sink, Breakfast Bar. Hearth Room has Woodburning Fireplace & old-style window seat & shelving. Large Dining Room, Gleaming Hardwoods in much of the home & lovely woodwork features such as Birdseye Maple Spiral Staircase. Antique lighting fixtures add to charm. Updated Electric & Thermal Windows throughout. Tankless On Demand Water Heater. Central Vac System for easy home cleaning. Large main level laundry has sink, ironing board and cabinets. Lot is 1.14-acre oasis with fenced area, large decks, a 36x18 Inground Pool & Concrete Surround & The Coolest Historic Log Building/Pool House! Massive Garage offers all the room you need for Cars, Mowers, Workshop & more (960 sqft). Lots of room to park, boats, campers or projects. Two-Story Columned Porch & composite deck at side entry. Super Rural Setting, but just a hop to area shopping, dining & more. They don't make them like this anymore & you will not find another with all of it's goodies. Most of furniture & contents are negotiable, including very nice antique furniture and lawn equipment. Murphy Bed in Bedroom/Den stays! Upper landing is large enough for sitting area or other uses. Family Rm dimensions include the breakfast area but was noted as it is one room & could be used as such. One of the oldest homesteads in Franklin Twsp, but shines like a new. Recent Home Inspections on file. **ACTIVE with 24 Hour First Right**
Zillow last checked: 8 hours ago
Listing updated: February 27, 2025 at 05:46am
Listing Provided by:
Barry Delk 317-440-3826,
Berkshire Hathaway Home
Bought with:
David C Brenton
DAVID BRENTON'S TEAM
Source: MIBOR as distributed by MLS GRID,MLS#: 22008766
Facts & features
Interior
Bedrooms & bathrooms
- Bedrooms: 4
- Bathrooms: 3
- Full bathrooms: 3
- Main level bathrooms: 1
- Main level bedrooms: 1
Primary bedroom
- Features: Carpet
- Level: Upper
- Area: 228 Square Feet
- Dimensions: 19x12
Bedroom 2
- Features: Hardwood
- Level: Upper
- Area: 224 Square Feet
- Dimensions: 16x14
Bedroom 3
- Features: Hardwood
- Level: Upper
- Area: 169 Square Feet
- Dimensions: 13x13
Bedroom 4
- Features: Hardwood
- Level: Main
- Area: 192 Square Feet
- Dimensions: 16x12
Bonus room
- Features: Hardwood
- Level: Upper
- Area: 210 Square Feet
- Dimensions: 15x14
Breakfast room
- Features: Hardwood
- Level: Main
- Area: 108 Square Feet
- Dimensions: 12x9
Dining room
- Features: Hardwood
- Level: Main
- Area: 221 Square Feet
- Dimensions: 17x13
Family room
- Features: Carpet
- Level: Main
- Area: 350 Square Feet
- Dimensions: 25x14
Hearth room
- Features: Hardwood
- Level: Main
- Area: 168 Square Feet
- Dimensions: 14x12
Kitchen
- Features: Hardwood
- Level: Main
- Area: 240 Square Feet
- Dimensions: 16x15
Laundry
- Features: Hardwood
- Level: Main
- Area: 80 Square Feet
- Dimensions: 10x8
Living room
- Features: Hardwood
- Level: Main
- Area: 210 Square Feet
- Dimensions: 15x14
Heating
- Forced Air
Cooling
- Has cooling: Yes
Appliances
- Included: Dishwasher, Dryer, Gas Oven, Refrigerator, Tankless Water Heater, Washer, Water Purifier, Water Softener Owned
- Laundry: Laundry Room, Main Level
Features
- Attic Access, Attic Pull Down Stairs, Breakfast Bar, Bookcases, High Ceilings, Central Vacuum, Entrance Foyer, Hardwood Floors, High Speed Internet, Supplemental Storage, Walk-In Closet(s)
- Flooring: Hardwood
- Windows: Windows Thermal, Windows Vinyl, WoodWorkStain/Painted
- Basement: Cellar
- Attic: Access Only,Pull Down Stairs
- Number of fireplaces: 1
- Fireplace features: Living Room, Wood Burning
Interior area
- Total structure area: 3,152
- Total interior livable area: 3,152 sqft
- Finished area below ground: 0
Property
Parking
- Total spaces: 2
- Parking features: Detached
- Garage spaces: 2
- Details: Garage Parking Other(Garage Door Opener, Service Door)
Features
- Levels: Two
- Stories: 2
- Patio & porch: Covered, Deck, Patio
- Exterior features: Other
- Pool features: Diving Board, Fenced, Heated, In Ground, Pool Cover
- Fencing: Fenced,Partial,Gate
Lot
- Size: 1.14 Acres
- Features: Not In Subdivision, Rural - Not Subdivision, Mature Trees, See Remarks
Details
- Additional structures: Barn Storage, Pool House
- Parcel number: 491619103002000300
- Special conditions: None
- Horse amenities: None
Construction
Type & style
- Home type: SingleFamily
- Architectural style: Farmhouse,Traditional
- Property subtype: Residential, Single Family Residence
Materials
- Vinyl Siding
- Foundation: Block, Brick/Mortar, Cellar, Partial
Condition
- Updated/Remodeled
- New construction: No
- Year built: 1843
Utilities & green energy
- Sewer: Septic Tank
- Water: Private Well, Well
Community & neighborhood
Location
- Region: Indianapolis
- Subdivision: No Subdivision
Price history
| Date | Event | Price |
|---|---|---|
| 2/26/2025 | Sold | $435,000-3.3%$138/sqft |
Source: | ||
| 1/23/2025 | Pending sale | $449,900$143/sqft |
Source: | ||
| 11/9/2024 | Listed for sale | $449,900$143/sqft |
Source: | ||
Public tax history
| Year | Property taxes | Tax assessment |
|---|---|---|
| 2024 | $2,995 -1.9% | $290,900 +8.3% |
| 2023 | $3,051 +19.9% | $268,500 |
| 2022 | $2,546 -3.9% | $268,500 +20.9% |
Find assessor info on the county website
Neighborhood: South Franklin
Nearby schools
GreatSchools rating
- 7/10Acton Elementary SchoolGrades: K-3Distance: 2.4 mi
- 7/10Franklin Central Junior HighGrades: 7-8Distance: 2.8 mi
- 9/10Franklin Central High SchoolGrades: 9-12Distance: 2.1 mi
Schools provided by the listing agent
- Middle: Franklin Central Junior High
- High: Franklin Central High School
Source: MIBOR as distributed by MLS GRID. This data may not be complete. We recommend contacting the local school district to confirm school assignments for this home.
Get a cash offer in 3 minutes
Find out how much your home could sell for in as little as 3 minutes with a no-obligation cash offer.
Estimated market value
$440,700
Get a cash offer in 3 minutes
Find out how much your home could sell for in as little as 3 minutes with a no-obligation cash offer.
Estimated market value
$440,700


