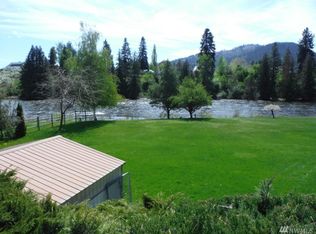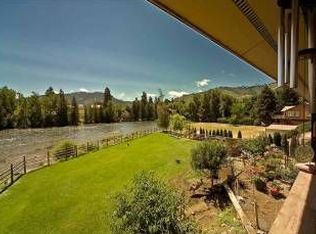Riverfront views, expansive space, beautiful and new describe this updated 3,300 sq. ft home. Entertaining kitchen offers extra large granite island, copper apron sink, custom cabinetry w/pull out drawers & is open to a large great room. Custom distressed hand stained eastern white pine floors. Master bedroom steps out to large deck that overlooks the River & includes walk in closet, tile shower and jetted tub. 2 additional large bedrooms on main level with an extra living area with wood beams and fireplace. Lower level is an ensuite bedroom that could be converted to additional living space. Large closets, HVAC, main floor laundry room, fire pit and large parking area that offers room for a garage. This home is perfect for full time living, vacation home, or nightly rental
This property is off market, which means it's not currently listed for sale or rent on Zillow. This may be different from what's available on other websites or public sources.

