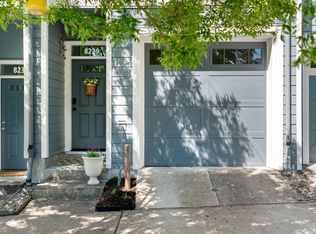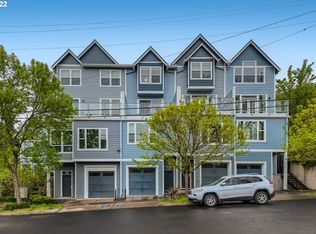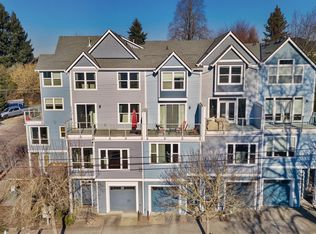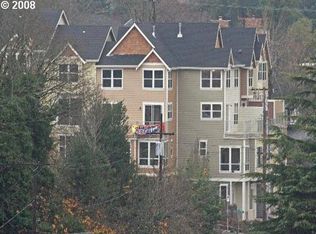Sold
$510,000
8225 N Edison St, Portland, OR 97203
3beds
2,073sqft
Residential
Built in 2007
1,306.8 Square Feet Lot
$486,100 Zestimate®
$246/sqft
$2,761 Estimated rent
Home value
$486,100
$457,000 - $520,000
$2,761/mo
Zestimate® history
Loading...
Owner options
Explore your selling options
What's special
Welcome to your dream townhome in the heart of Saint Johns! This gorgeous 3-bedroom, 2.5-bathroom townhome boasts breathtaking views of the iconic Saint Johns Bridge and offers a perfect blend of modern amenities and urban convenience.Key Features:Bedrooms: 3Bathrooms: 2.5Location: Saint Johns neighborhood. Open Concept Living: The main floor features an open kitchen, dining room, and living room space with a gas fireplace, perfect for entertaining guests or relaxing with family.Iconic Views: Enjoy stunning views of the Saint Johns Bridge from the comfort of your own home.Spacious Primary Suite: The primary bedroom includes an en suite bathroom and bonus space, providing a luxurious retreat.Two Additional Bedrooms: The third floor offers two additional bedrooms that share a well-appointed bathroom.Balcony: Step out onto the balcony to soak in the panoramic views of the bridge and the river.Large Garage (748sq ft): The townhome comes with a large garage suitable for parking a car, storage, or pursuing hobbies. Includes lofted storage and access to the elevator.Private Backyard: Relax and unwind in your backyard space.Convenient Location: Located near shops and restaurants in downtown Saint Johns, offering easy access to urban amenities while maintaining a sense of tranquility. Don't miss out on the opportunity to own this exceptional townhome with unparalleled views and modern comforts.
Zillow last checked: 8 hours ago
Listing updated: May 24, 2024 at 10:42am
Listed by:
Stacy Stokes 503-351-3568,
Like Kind Realty,
Ana de la Rua Domenech 503-289-0863,
Like Kind Realty
Bought with:
Chad Brackett, 201221945
Like Kind Realty
Source: RMLS (OR),MLS#: 24513268
Facts & features
Interior
Bedrooms & bathrooms
- Bedrooms: 3
- Bathrooms: 3
- Full bathrooms: 2
- Partial bathrooms: 1
- Main level bathrooms: 1
Primary bedroom
- Features: Ceiling Fan, Ensuite, Wood Floors
- Level: Upper
- Area: 182
- Dimensions: 14 x 13
Bedroom 2
- Features: Wallto Wall Carpet
- Level: Upper
- Area: 180
- Dimensions: 15 x 12
Bedroom 3
- Features: Wallto Wall Carpet
- Level: Upper
- Area: 180
- Dimensions: 15 x 12
Dining room
- Features: Wood Floors
- Level: Main
- Area: 130
- Dimensions: 13 x 10
Family room
- Features: Deck, Wood Floors
- Level: Upper
- Area: 140
- Dimensions: 14 x 10
Kitchen
- Features: Disposal, Eat Bar, Microwave, Pantry, Free Standing Range, Free Standing Refrigerator
- Level: Main
- Area: 180
- Width: 12
Living room
- Features: Fireplace
- Level: Main
- Area: 165
- Dimensions: 15 x 11
Heating
- Forced Air, Heat Pump, Fireplace(s)
Cooling
- Has cooling: Yes
Appliances
- Included: Dishwasher, Disposal, Free-Standing Range, Free-Standing Refrigerator, Microwave, Gas Water Heater
Features
- Ceiling Fan(s), Elevator, High Ceilings, Eat Bar, Pantry
- Flooring: Wall to Wall Carpet, Wood
- Windows: Vinyl Frames
- Basement: Crawl Space
- Number of fireplaces: 1
- Fireplace features: Gas
Interior area
- Total structure area: 2,073
- Total interior livable area: 2,073 sqft
Property
Parking
- Total spaces: 2
- Parking features: On Street, Tandem
- Garage spaces: 2
- Has uncovered spaces: Yes
Features
- Stories: 3
- Patio & porch: Deck
- Has view: Yes
- View description: River, Territorial
- Has water view: Yes
- Water view: River
Lot
- Size: 1,306 sqft
- Features: SqFt 0K to 2999
Details
- Parcel number: R589961
- Zoning: RM2
Construction
Type & style
- Home type: Townhouse
- Property subtype: Residential
- Attached to another structure: Yes
Materials
- Wood Composite
- Roof: Composition
Condition
- Resale
- New construction: No
- Year built: 2007
Utilities & green energy
- Gas: Gas
- Sewer: Public Sewer
- Water: Public
Community & neighborhood
Location
- Region: Portland
HOA & financial
HOA
- Has HOA: Yes
- HOA fee: $426 monthly
- Amenities included: Commons, Exterior Maintenance, Insurance, Management
Other
Other facts
- Listing terms: Cash,Conventional,FHA
- Road surface type: Paved
Price history
| Date | Event | Price |
|---|---|---|
| 5/24/2024 | Sold | $510,000-1.9%$246/sqft |
Source: | ||
| 5/2/2024 | Pending sale | $520,000$251/sqft |
Source: | ||
| 4/21/2024 | Listed for sale | $520,000+34%$251/sqft |
Source: | ||
| 11/30/2007 | Sold | $387,937$187/sqft |
Source: Public Record Report a problem | ||
Public tax history
| Year | Property taxes | Tax assessment |
|---|---|---|
| 2025 | $8,255 +3.6% | $306,820 +3% |
| 2024 | $7,970 +4% | $297,890 +3% |
| 2023 | $7,664 +2.2% | $289,220 +3% |
Find assessor info on the county website
Neighborhood: Cathedral Park
Nearby schools
GreatSchools rating
- 5/10James John Elementary SchoolGrades: K-5Distance: 0.3 mi
- 5/10George Middle SchoolGrades: 6-8Distance: 1.1 mi
- 2/10Roosevelt High SchoolGrades: 9-12Distance: 0.8 mi
Schools provided by the listing agent
- Elementary: James John
- Middle: George
- High: Roosevelt
Source: RMLS (OR). This data may not be complete. We recommend contacting the local school district to confirm school assignments for this home.
Get a cash offer in 3 minutes
Find out how much your home could sell for in as little as 3 minutes with a no-obligation cash offer.
Estimated market value
$486,100
Get a cash offer in 3 minutes
Find out how much your home could sell for in as little as 3 minutes with a no-obligation cash offer.
Estimated market value
$486,100



