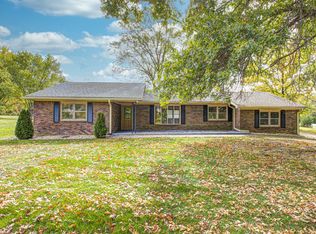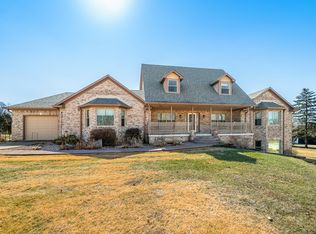Sold
$332,000
8225 McWhorter Rd, Martinsville, IN 46151
3beds
1,972sqft
Residential, Single Family Residence
Built in 2006
1 Acres Lot
$348,800 Zestimate®
$168/sqft
$2,033 Estimated rent
Home value
$348,800
$279,000 - $436,000
$2,033/mo
Zestimate® history
Loading...
Owner options
Explore your selling options
What's special
Beautiful custom ALL BRICK ranch home on 1 Acre! Home is very open with vaulted ceiling Great room and kitchen. Split floor plan gives you privacy for your Primary suite which has double vanity sink, Garden/soaking tub with separate shower & a nice walk-in closet. Open kitchen has all appliances, pantry and an island with lots of storage. Other side of the home has 2 good size bedrooms that are separated by a full bath. Bonus room is large and has a lot of possible uses (including making it into a 4th bedroom. Outside has a large concrete patio that overlooks a rolling hill and trees. Such a beautiful view. Roof is only 3 years old. This home is an estate sale and is selling as-is. Just need some flooring and paint and home is priced to take this into consideration. Location is only 3 minutes from St.Rd 144
Zillow last checked: 8 hours ago
Listing updated: February 05, 2025 at 12:08pm
Listing Provided by:
Don Harrington 317-590-7944,
F.C. Tucker Company
Bought with:
Non-BLC Member
MIBOR REALTOR® Association
Source: MIBOR as distributed by MLS GRID,MLS#: 22007377
Facts & features
Interior
Bedrooms & bathrooms
- Bedrooms: 3
- Bathrooms: 2
- Full bathrooms: 2
- Main level bathrooms: 2
- Main level bedrooms: 3
Primary bedroom
- Features: Carpet
- Level: Main
- Area: 210 Square Feet
- Dimensions: 15x14
Bedroom 2
- Features: Carpet
- Level: Main
- Area: 195 Square Feet
- Dimensions: 15x13
Bedroom 3
- Features: Carpet
- Level: Main
- Area: 156 Square Feet
- Dimensions: 13x12
Breakfast room
- Features: Vinyl
- Level: Main
- Area: 150 Square Feet
- Dimensions: 15x10
Great room
- Features: Carpet
- Level: Main
- Area: 360 Square Feet
- Dimensions: 20x18
Kitchen
- Features: Vinyl
- Level: Main
- Area: 195 Square Feet
- Dimensions: 15x13
Laundry
- Features: Vinyl
- Level: Main
- Area: 42 Square Feet
- Dimensions: 7x6
Living room
- Features: Carpet
- Level: Main
- Area: 276 Square Feet
- Dimensions: 23x12
Heating
- Forced Air, Heat Pump, Electric
Cooling
- Has cooling: Yes
Appliances
- Included: Dishwasher, Electric Water Heater, Disposal, MicroHood, Electric Oven, Refrigerator
- Laundry: Main Level
Features
- Attic Access, Vaulted Ceiling(s), Walk-In Closet(s), Breakfast Bar, High Speed Internet, Kitchen Island, Pantry
- Windows: Skylight(s), Wood Work Stained
- Has basement: No
- Attic: Access Only
- Number of fireplaces: 1
- Fireplace features: Great Room, Masonry, Wood Burning
Interior area
- Total structure area: 1,972
- Total interior livable area: 1,972 sqft
Property
Parking
- Total spaces: 2
- Parking features: Attached
- Attached garage spaces: 2
- Details: Garage Parking Other(Service Door)
Features
- Levels: One
- Stories: 1
- Patio & porch: Patio, Covered
Lot
- Size: 1 Acres
- Features: Rural - Not Subdivision
Details
- Additional structures: Storage
- Parcel number: 551026200001001009
- Special conditions: Defects/None Noted,Estate
- Horse amenities: None
Construction
Type & style
- Home type: SingleFamily
- Architectural style: Ranch,Traditional
- Property subtype: Residential, Single Family Residence
Materials
- Brick
- Foundation: Block
Condition
- New construction: No
- Year built: 2006
Utilities & green energy
- Water: Private Well
Community & neighborhood
Location
- Region: Martinsville
- Subdivision: No Subdivision
Price history
| Date | Event | Price |
|---|---|---|
| 12/30/2024 | Sold | $332,000-3.8%$168/sqft |
Source: | ||
| 11/26/2024 | Pending sale | $345,000$175/sqft |
Source: | ||
| 11/5/2024 | Price change | $345,000-1.4%$175/sqft |
Source: | ||
| 10/23/2024 | Listed for sale | $350,000+17.8%$177/sqft |
Source: | ||
| 3/5/2021 | Sold | $297,000$151/sqft |
Source: | ||
Public tax history
| Year | Property taxes | Tax assessment |
|---|---|---|
| 2024 | $1,279 +12.5% | $310,300 -0.9% |
| 2023 | $1,137 +59.1% | $313,100 +6% |
| 2022 | $714 -15.6% | $295,400 +31.7% |
Find assessor info on the county website
Neighborhood: 46151
Nearby schools
GreatSchools rating
- 7/10Green Township Elementary SchoolGrades: PK-4Distance: 1.8 mi
- 7/10John R. Wooden Middle SchoolGrades: 6-8Distance: 8.3 mi
- 4/10Martinsville High SchoolGrades: 9-12Distance: 7.6 mi
Schools provided by the listing agent
- Elementary: Green Township Elementary School
Source: MIBOR as distributed by MLS GRID. This data may not be complete. We recommend contacting the local school district to confirm school assignments for this home.
Get a cash offer in 3 minutes
Find out how much your home could sell for in as little as 3 minutes with a no-obligation cash offer.
Estimated market value$348,800
Get a cash offer in 3 minutes
Find out how much your home could sell for in as little as 3 minutes with a no-obligation cash offer.
Estimated market value
$348,800

