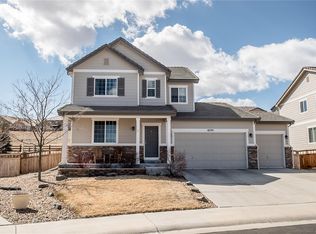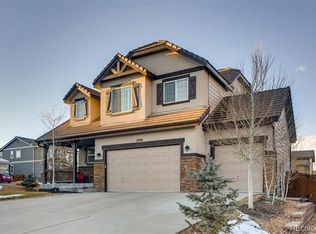Sold for $690,000 on 02/08/24
$690,000
8225 El Jebel Loop, Castle Rock, CO 80108
5beds
3,560sqft
Single Family Residence
Built in 2010
9,409 Square Feet Lot
$689,500 Zestimate®
$194/sqft
$3,747 Estimated rent
Home value
$689,500
$655,000 - $724,000
$3,747/mo
Zestimate® history
Loading...
Owner options
Explore your selling options
What's special
As you make your way to Cobblestone Ranch you can breathe a little easier and feel the stress melt away as you take in the wildlife and open landscape on your way home. If you've been searching for a meticulously clean, extremely well-cared for home, this is it! The sellers' pride of ownership is seen throughout this home in the way they've maintained and cared for it. Truly a move-in ready home. The front entry room could be an office, sitting room, play room- many options with the enclosed french doors! The attached bookshelves stay! Window above the front door in your grand entry has a shade controlled via remote for your convenience. Down the hallway you'll find a formal dining room and half bathroom. The kitchen and main living space overlook the beautiful, private backyard. No neighbors directly behind you! The sellers have added well appointed landscaping, patio, walkway and pergola with retractable sun shades. A very beautiful and private backyard oasis you can enjoy this summer! Until then, cozy up by the fireplace in the living room in this open floor plan with additional dining space. Double ovens, induction cooktop, microwave and dishwasher all new in 2020. Refrigerator new in 2017. Hot water heater new in 2023. Upstairs you'll find 4 bedrooms, the laundry room (washer & dryer negotiable), and two full bathrooms. The primary bedroom suite is oversized with 5-piece bathroom and walk-in closet. Picture window above soaking tub has shade controlled via remote. Basement is finished with an additional bedroom, bathroom and large rec space. Storage space available in furnace room as well as oversized 3-car garage. Bonus space at back of garage for a workshop or storage. Exterior of home was painted in 2021. Home is situated on a "loop" so there is very little traffic in front of home. Cobblestone Ranch has many community events, trails, several parks, pool, pickleball courts and tennis courts. Welcome home!
Zillow last checked: 8 hours ago
Listing updated: October 01, 2024 at 10:55am
Listed by:
Jamie Rippy Jamie@RippyRealEstate.com,
HomeSmart
Bought with:
Angela Coleman, 100089834
LIV Sotheby's International Realty
Source: REcolorado,MLS#: 4861981
Facts & features
Interior
Bedrooms & bathrooms
- Bedrooms: 5
- Bathrooms: 4
- Full bathrooms: 3
- 1/2 bathrooms: 1
- Main level bathrooms: 1
Primary bedroom
- Level: Upper
Bedroom
- Level: Upper
Bedroom
- Level: Upper
Bedroom
- Level: Upper
Bedroom
- Level: Basement
Primary bathroom
- Description: 5-Piece Bath; Window Shade Above Tub Is On A Remote
- Level: Upper
Bathroom
- Level: Main
Bathroom
- Level: Upper
Bathroom
- Level: Basement
Dining room
- Level: Main
Family room
- Level: Basement
Kitchen
- Description: Induction Cooktop
- Level: Main
Living room
- Level: Main
Office
- Description: Shelving Included; Window Shade Above Front Door Is On A Remote
- Level: Main
Heating
- Forced Air, Natural Gas
Cooling
- Central Air
Appliances
- Included: Cooktop, Dishwasher, Disposal, Double Oven, Humidifier, Microwave, Refrigerator
Features
- Ceiling Fan(s), Corian Counters, Eat-in Kitchen, Five Piece Bath, Kitchen Island, Open Floorplan, Pantry, Primary Suite, Radon Mitigation System, Walk-In Closet(s)
- Flooring: Carpet, Tile, Wood
- Windows: Window Coverings, Window Treatments
- Basement: Finished,Full,Sump Pump
- Number of fireplaces: 1
- Fireplace features: Gas, Living Room
Interior area
- Total structure area: 3,560
- Total interior livable area: 3,560 sqft
- Finished area above ground: 2,382
- Finished area below ground: 732
Property
Parking
- Total spaces: 3
- Parking features: Concrete, Exterior Access Door, Oversized, Storage
- Attached garage spaces: 3
Features
- Levels: Two
- Stories: 2
- Patio & porch: Front Porch, Patio
- Exterior features: Private Yard
- Fencing: Full
Lot
- Size: 9,409 sqft
- Features: Greenbelt, Landscaped, Open Space, Sprinklers In Front, Sprinklers In Rear
Details
- Parcel number: R0468317
- Special conditions: Standard
Construction
Type & style
- Home type: SingleFamily
- Property subtype: Single Family Residence
Materials
- Cement Siding, Frame
- Roof: Concrete
Condition
- Year built: 2010
Utilities & green energy
- Sewer: Public Sewer
- Water: Public
- Utilities for property: Electricity Connected, Natural Gas Connected
Community & neighborhood
Security
- Security features: Carbon Monoxide Detector(s), Smoke Detector(s)
Location
- Region: Castle Rock
- Subdivision: Cobblestone Ranch
HOA & financial
HOA
- Has HOA: Yes
- HOA fee: $80 monthly
- Amenities included: Clubhouse, Park, Playground, Pool, Tennis Court(s), Trail(s)
- Services included: Recycling, Trash
- Association name: Service Plus
- Association phone: 303-468-3736
Other
Other facts
- Listing terms: Cash,Conventional,FHA,VA Loan
- Ownership: Individual
Price history
| Date | Event | Price |
|---|---|---|
| 2/8/2024 | Sold | $690,000$194/sqft |
Source: | ||
| 1/5/2024 | Pending sale | $690,000$194/sqft |
Source: | ||
| 1/4/2024 | Listed for sale | $690,000+42.3%$194/sqft |
Source: | ||
| 4/28/2017 | Sold | $485,000+69.3%$136/sqft |
Source: Public Record | ||
| 12/30/2010 | Sold | $286,500$80/sqft |
Source: Public Record | ||
Public tax history
| Year | Property taxes | Tax assessment |
|---|---|---|
| 2024 | $7,198 +44.9% | $52,460 -1% |
| 2023 | $4,969 -2.5% | $52,970 +48.3% |
| 2022 | $5,094 | $35,720 -2.8% |
Find assessor info on the county website
Neighborhood: 80108
Nearby schools
GreatSchools rating
- 8/10Franktown Elementary SchoolGrades: PK-5Distance: 6.1 mi
- 6/10Sagewood Middle SchoolGrades: 6-8Distance: 2.1 mi
- 8/10Ponderosa High SchoolGrades: 9-12Distance: 1.4 mi
Schools provided by the listing agent
- Elementary: Franktown
- Middle: Sagewood
- High: Ponderosa
- District: Douglas RE-1
Source: REcolorado. This data may not be complete. We recommend contacting the local school district to confirm school assignments for this home.
Get a cash offer in 3 minutes
Find out how much your home could sell for in as little as 3 minutes with a no-obligation cash offer.
Estimated market value
$689,500
Get a cash offer in 3 minutes
Find out how much your home could sell for in as little as 3 minutes with a no-obligation cash offer.
Estimated market value
$689,500

