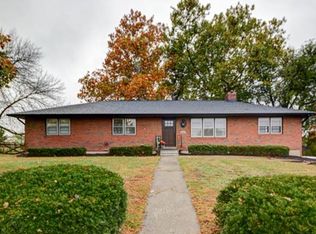Sold
Price Unknown
8225 Barth Rd, Lenexa, KS 66227
3beds
2,464sqft
Single Family Residence
Built in 1964
3.5 Acres Lot
$641,300 Zestimate®
$--/sqft
$2,595 Estimated rent
Home value
$641,300
$603,000 - $686,000
$2,595/mo
Zestimate® history
Loading...
Owner options
Explore your selling options
What's special
Welcome to your new private paradise in the heart of the city! This 3 bedroom (4th non-conforming bedroom in basement), 1.5 bath ranch on 3.67 +/- acres will take your breath away.
This property has been exquisitely maintained with many updated features including a kitchen and basement remodel, flooring, A/C unit, and driveway…all done within the last few years. The exterior is maintenance free with beautiful brick/siding and gorgeous landscaping.
Large concrete patio right off the kitchen area for cookouts and entertaining. The backyard extends to a grassy field where you can play games or whatever your summertime activities are. The property includes a 40x30 outbuilding with 14x40 lean-to’s on each side. Outbuilding has a concrete floor, electricity, and water. Great place to house/store those extracurricular toys we all like to have.
Located in award winning DeSoto School District, and minutes from Downtown KC, Lawrence, and many other KC metro locations, this private oasis is a must see!
Zillow last checked: 8 hours ago
Listing updated: April 06, 2023 at 10:24am
Listing Provided by:
Ryan Hutsell 866-448-8735,
KW Diamond Partners
Bought with:
Murray Davis, BR00217023
BHG Kansas City Homes
Source: Heartland MLS as distributed by MLS GRID,MLS#: 2417771
Facts & features
Interior
Bedrooms & bathrooms
- Bedrooms: 3
- Bathrooms: 2
- Full bathrooms: 1
- 1/2 bathrooms: 1
Bedroom 1
- Level: Main
- Dimensions: 11.8 x 12
Bedroom 2
- Level: Main
- Dimensions: 11.8 x 10.2
Bedroom 3
- Level: Main
- Dimensions: 11.9 x 11.7
Bathroom 1
- Level: Main
- Dimensions: 4.5 x 11.3
Breakfast room
- Level: Main
- Dimensions: 11.9 x 11.2
Half bath
- Level: Main
- Dimensions: 4.1 x 3.11
Kitchen
- Level: Main
- Dimensions: 11.9 x 13
Living room
- Level: Main
- Dimensions: 12.5 x 19.6
Heating
- Hot Water, Other
Cooling
- Electric
Appliances
- Laundry: In Bathroom
Features
- Custom Cabinets, Painted Cabinets
- Flooring: Carpet, Luxury Vinyl
- Basement: Finished,Full,Radon Mitigation System,Sump Pump
- Number of fireplaces: 2
- Fireplace features: Basement, Living Room
Interior area
- Total structure area: 2,464
- Total interior livable area: 2,464 sqft
- Finished area above ground: 1,232
- Finished area below ground: 1,232
Property
Parking
- Total spaces: 2
- Parking features: Attached
- Attached garage spaces: 2
Features
- Patio & porch: Patio, Porch
- Fencing: Metal,Partial,Wood
Lot
- Size: 3.50 Acres
- Features: Acreage, City Limits, Estate Lot
Details
- Additional structures: Outbuilding
- Parcel number: IF2312281018
Construction
Type & style
- Home type: SingleFamily
- Architectural style: Traditional
- Property subtype: Single Family Residence
Materials
- Brick/Mortar, Vinyl Siding
- Roof: Composition
Condition
- Year built: 1964
Utilities & green energy
- Sewer: Septic Tank
- Water: Public
Community & neighborhood
Location
- Region: Lenexa
- Subdivision: Belmont Estates
Other
Other facts
- Listing terms: Cash,Conventional,USDA Loan,VA Loan
- Ownership: Private
Price history
| Date | Event | Price |
|---|---|---|
| 4/6/2023 | Sold | -- |
Source: | ||
| 2/13/2023 | Pending sale | $579,000$235/sqft |
Source: | ||
| 1/20/2023 | Listed for sale | $579,000$235/sqft |
Source: | ||
Public tax history
| Year | Property taxes | Tax assessment |
|---|---|---|
| 2024 | $8,139 +21.1% | $67,194 +22.8% |
| 2023 | $6,718 +23.1% | $54,729 +25.3% |
| 2022 | $5,456 | $43,666 +13.6% |
Find assessor info on the county website
Neighborhood: 66227
Nearby schools
GreatSchools rating
- 8/10Mize Elementary SchoolGrades: PK-5Distance: 1.3 mi
- 6/10Mill Creek Middle SchoolGrades: 6-8Distance: 0.8 mi
- 10/10De Soto High SchoolGrades: 8-12Distance: 6.6 mi
Schools provided by the listing agent
- Elementary: Mize
- Middle: Mill Creek
- High: De Soto
Source: Heartland MLS as distributed by MLS GRID. This data may not be complete. We recommend contacting the local school district to confirm school assignments for this home.
Get a cash offer in 3 minutes
Find out how much your home could sell for in as little as 3 minutes with a no-obligation cash offer.
Estimated market value
$641,300
Get a cash offer in 3 minutes
Find out how much your home could sell for in as little as 3 minutes with a no-obligation cash offer.
Estimated market value
$641,300
