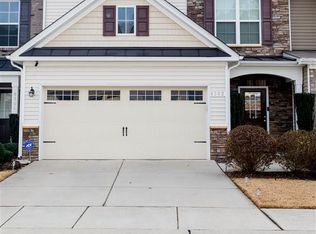Sold for $375,000
$375,000
8224 Yaxley Hall Dr, Raleigh, NC 27616
3beds
2,142sqft
Townhouse, Residential
Built in 2011
3,484.8 Square Feet Lot
$369,800 Zestimate®
$175/sqft
$1,943 Estimated rent
Home value
$369,800
$351,000 - $388,000
$1,943/mo
Zestimate® history
Loading...
Owner options
Explore your selling options
What's special
Seller offering to cover $7,000 of buyer's closing costs with an acceptable offer. Wonderful three bedroom end unit townhouse with: first floor primary bedroom suite, stone-faced fireplace, sunroom, 2 car garage, separate dining area, loft and a large kitchen with a breakfast bar, granite countertops, pantry and tons of cabinets. Laundry room is on the first floor as well as a guest powder room. This end unit has tons of windows and 10 foot+ ceilings making it very light and open. Private side entrance as well as a rear patio with privacy screen. Take the short stroll down to the clubhouse amenities with amazing pools, tennis court and playgrounds. Sidewalks and crosswalks from unit to restaurants and most major daily shopping needs and gyms. Traffic light at front of subdivision makes entry and exit very easy. Convenient to Raleigh, Wake Forest, Rolesville and 540. Highland Creek is a highly desired neighborhood and these 2 car garage units rarely become available.
Zillow last checked: 8 hours ago
Listing updated: October 28, 2025 at 12:06am
Listed by:
Aaron Chaney 910-742-2179,
eXp Realty, LLC - C
Bought with:
Liana Saugstad, 345914
Better Homes & Gardens Real Es
Source: Doorify MLS,MLS#: 10012024
Facts & features
Interior
Bedrooms & bathrooms
- Bedrooms: 3
- Bathrooms: 3
- Full bathrooms: 2
- 1/2 bathrooms: 1
Heating
- Fireplace(s), Natural Gas
Cooling
- Central Air, Gas
Appliances
- Included: Dishwasher, Exhaust Fan, Ice Maker, Microwave, Plumbed For Ice Maker, Refrigerator, Water Heater
- Laundry: Laundry Room, Main Level
Features
- Bathtub/Shower Combination, Bookcases, Breakfast Bar, Ceiling Fan(s), Entrance Foyer, Granite Counters, High Ceilings, Open Floorplan, Pantry, Smooth Ceilings, Walk-In Closet(s), Walk-In Shower
- Flooring: Carpet, Ceramic Tile, Wood
- Number of fireplaces: 1
- Fireplace features: Gas, Living Room, Stone
- Common walls with other units/homes: End Unit
Interior area
- Total structure area: 2,142
- Total interior livable area: 2,142 sqft
- Finished area above ground: 2,142
- Finished area below ground: 0
Property
Parking
- Total spaces: 4
- Parking features: Concrete, Driveway, Garage Door Opener, Garage Faces Front
- Attached garage spaces: 2
- Uncovered spaces: 2
Features
- Levels: Two
- Stories: 2
- Patio & porch: Patio
- Exterior features: Private Entrance
- Pool features: Community, Outdoor Pool
- Has view: Yes
Lot
- Size: 3,484 sqft
Details
- Parcel number: 1748.03311557.000
- Special conditions: Standard
Construction
Type & style
- Home type: Townhouse
- Architectural style: Traditional
- Property subtype: Townhouse, Residential
- Attached to another structure: Yes
Materials
- Brick Veneer, Vinyl Siding
- Foundation: Slab
- Roof: Metal, Shingle
Condition
- New construction: No
- Year built: 2011
Utilities & green energy
- Sewer: Public Sewer
- Water: Public
- Utilities for property: Cable Available, Natural Gas Available, Natural Gas Connected
Community & neighborhood
Community
- Community features: Clubhouse, Park, Playground, Pool, Sidewalks, Street Lights, Tennis Court(s)
Location
- Region: Raleigh
- Subdivision: Highland Creek
HOA & financial
HOA
- Has HOA: Yes
- HOA fee: $385 semi-annually
- Amenities included: Clubhouse, Management, Playground, Pool, Tennis Court(s)
- Services included: Maintenance Grounds, Maintenance Structure
Other financial information
- Additional fee information: Second HOA Fee $120.75 Monthly
Other
Other facts
- Road surface type: Paved
Price history
| Date | Event | Price |
|---|---|---|
| 5/1/2024 | Sold | $375,000-6.3%$175/sqft |
Source: | ||
| 4/8/2024 | Pending sale | $400,000$187/sqft |
Source: | ||
| 2/16/2024 | Listed for sale | $400,000+55.6%$187/sqft |
Source: | ||
| 1/30/2019 | Listing removed | $1,795$1/sqft |
Source: Real Property Management Excellence Report a problem | ||
| 12/18/2018 | Listed for rent | $1,795$1/sqft |
Source: Real Property Management Excellence Report a problem | ||
Public tax history
| Year | Property taxes | Tax assessment |
|---|---|---|
| 2025 | $3,503 -4% | $399,341 |
| 2024 | $3,650 +24.7% | $399,341 +49.8% |
| 2023 | $2,926 +7.6% | $266,650 |
Find assessor info on the county website
Neighborhood: Northeast Raleigh
Nearby schools
GreatSchools rating
- 4/10Harris Creek ElementaryGrades: PK-5Distance: 1.7 mi
- 9/10Rolesville Middle SchoolGrades: 6-8Distance: 2.4 mi
- 6/10Rolesville High SchoolGrades: 9-12Distance: 4.2 mi
Schools provided by the listing agent
- Elementary: Wake - Harris Creek
- Middle: Wake - Rolesville
- High: Wake - Rolesville
Source: Doorify MLS. This data may not be complete. We recommend contacting the local school district to confirm school assignments for this home.
Get a cash offer in 3 minutes
Find out how much your home could sell for in as little as 3 minutes with a no-obligation cash offer.
Estimated market value$369,800
Get a cash offer in 3 minutes
Find out how much your home could sell for in as little as 3 minutes with a no-obligation cash offer.
Estimated market value
$369,800
