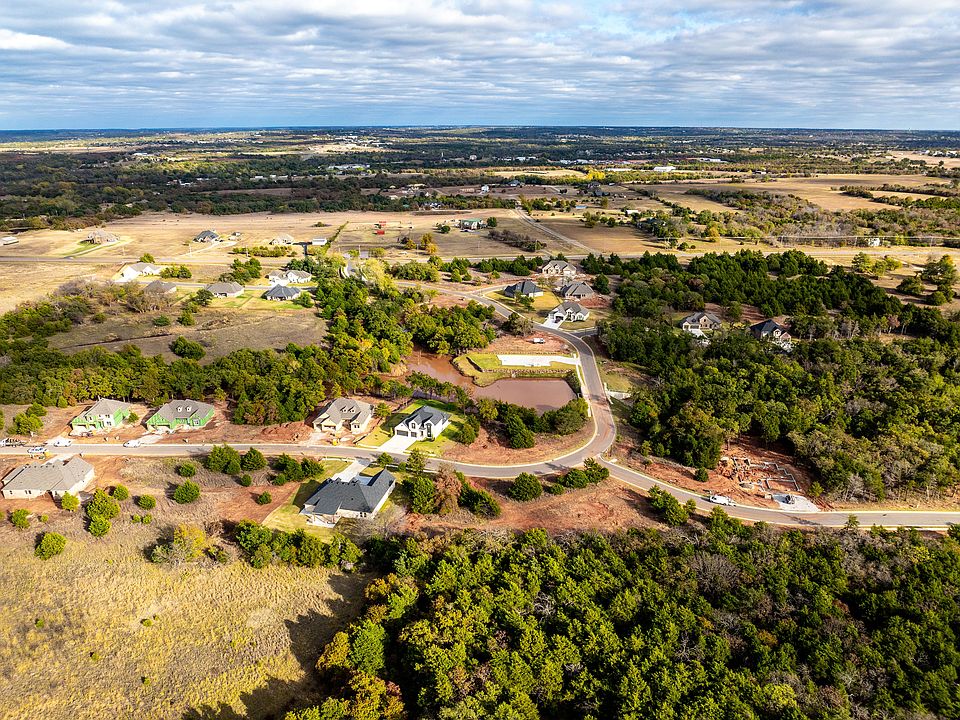Once-In-A-Lifetime Builder Bonus: 20K to use your way. Only available until select homes are sold. **Built with quality and confidence – each new home includes a 10-Year RWC Warranty at no additional cost.** Living in Meadow Heights offers the perfect blend of small-town charm and convenient access to the best of both Guthrie and nearby Edmond. The area is steeped in history, with historic architecture throughout Guthrie adding to the town’s quaint and welcoming atmosphere. Residents can enjoy a rich cultural scene, with the Pollard Theatre—celebrating over 30 years of stellar performances—serving as a local hub for renowned shows. Outdoor enthusiasts can take advantage of nearby Silverleaf Sporting Clays for skeet shooting or attend the vibrant local festivals, including the Bluegrass Festival, the 89’ers Parade, and the festive Territorial Christmas celebration. Just a short drive away, Edmond offers even more, with attractions like Arcadia Lake for boating, fishing, and hiking, as well as beautiful parks, charming downtown streets lined with local shops, breweries, and restaurants, plus the picturesque Clauren Ridge Vineyard. Meadow Heights provides a serene, community-focused lifestyle with easy access to the best of both nature and culture. With 2,533 square feet of beautifully designed living space, this home offers a perfect blend of modern sophistication and everyday comfort. Step inside to find a calming palette of cool tones that bring a serene, contemporary feel to every room. From the spacious, light-filled living areas to the thoughtfully selected finishes, each detail is crafted to make this home feel both elegant and inviting. The covered front porch invites you to sit back and relax, while the covered patio in the backyard is perfect for enjoying Oklahoma’s beautiful sunsets, grilling with friends, or savoring your morning coffee. Experience a home that feels like a sanctuary, nestled in a welcoming neighborhood.
New construction
$553,900
8224 Waxwing Way, Guthrie, OK 73044
4beds
2,533sqft
Single Family Residence
Built in 2024
0.51 Acres Lot
$552,700 Zestimate®
$219/sqft
$58/mo HOA
- 8 days |
- 110 |
- 13 |
Zillow last checked: 7 hours ago
Listing updated: 13 hours ago
Listed by:
Jennifer Fields 405-412-2273,
RE/MAX at Home
Source: MLSOK/OKCMAR,MLS#: 1193754
Travel times
Schedule tour
Open houses
Facts & features
Interior
Bedrooms & bathrooms
- Bedrooms: 4
- Bathrooms: 4
- Full bathrooms: 4
Primary bedroom
- Description: Walk In Closet
Bedroom
- Description: Ceiling Fan
Bedroom
- Description: Ceiling Fan
Bedroom
- Description: Ceiling Fan
Bathroom
- Description: Full Bath,Shower,Tub
Bathroom
- Description: Full Bath,Tub & Shower
Bathroom
- Description: Full Bath,Tub & Shower
Bathroom
- Description: Full Bath,Tub & Shower
Kitchen
- Description: Eating Space,Island,Pantry
Other
- Description: Fireplace
Heating
- Central
Cooling
- Has cooling: Yes
Appliances
- Included: Dryer, Washer
Features
- Number of fireplaces: 2
- Fireplace features: Insert
Interior area
- Total structure area: 2,533
- Total interior livable area: 2,533 sqft
Property
Parking
- Total spaces: 3
- Parking features: Garage
- Garage spaces: 3
Features
- Levels: One
- Stories: 1
- Patio & porch: Patio, Porch
Lot
- Size: 0.51 Acres
- Features: Interior Lot
Details
- Parcel number: 8224NONEWaxwing73044
- Special conditions: None
Construction
Type & style
- Home type: SingleFamily
- Architectural style: Traditional
- Property subtype: Single Family Residence
Materials
- Brick & Frame
- Foundation: Slab
- Roof: Composition
Condition
- New construction: Yes
- Year built: 2024
Details
- Builder name: Silver Stone Homes
Community & HOA
Community
- Subdivision: Meadow Heights
HOA
- Has HOA: Yes
- Services included: Greenbelt
- HOA fee: $700 annually
Location
- Region: Guthrie
Financial & listing details
- Price per square foot: $219/sqft
- Annual tax amount: $6,397
- Date on market: 10/1/2025
About the community
Once-In-A-Lifetime Builder Bonus: 20K to use your way. Only available until select homes are sold.
Nestled conveniently between Edmond and Guthrie, Meadow Heights is a picturesque community that offers a serene escape from the hustle and bustle of city life. Known for its spacious half-acre or larger lots, this neighborhood provides residents with ample space to build their dream homes and enjoy the tranquility of nature.
Meadow Heights boasts beautiful wooded lots that create a sense of privacy and seclusion, allowing residents to immerse themselves in the natural beauty that surrounds them. A charming pond serves as a focal point for the community, offering a peaceful spot for relaxation and reflection.
Common areas throughout the neighborhood provide gathering spaces for neighbors to connect and enjoy the outdoors, fostering a sense of community and camaraderie. Whether you're hosting a family picnic or enjoying a leisurely stroll, these shared spaces enhance the quality of life in Meadow Heights.
Conveniently located with easy access to I-35, commuting to nearby cities is a breeze, making this neighborhood ideal for those who seek a balance of country living and urban convenience.
Discover the perfect blend of spacious living, natural beauty, and community spirit at Meadow Heights-where your ideal lifestyle awaits.
Source: Silver Stone Homes
