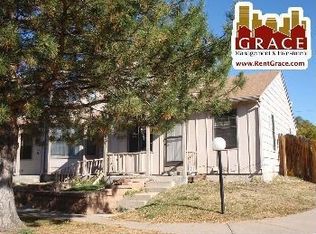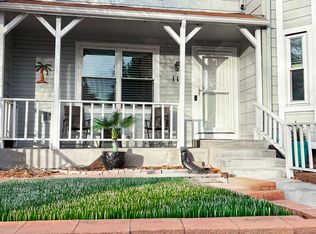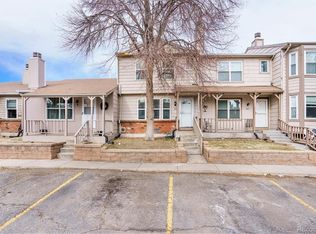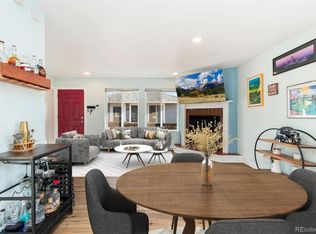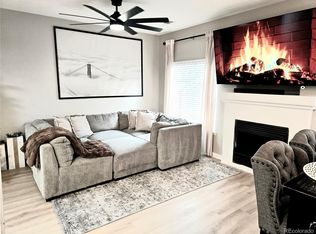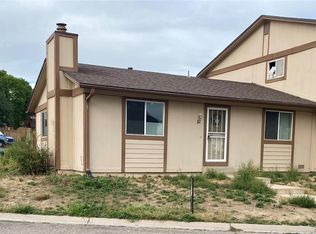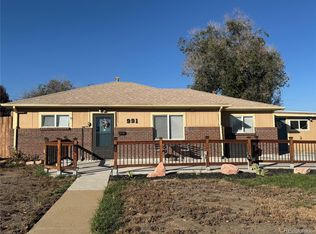This beautifully updated townhome offers a harmonious blend of modern elegance and urban convenience, just minutes away from downtown Denver and Boulder. The largest townhome in the Shiloh Complex! Enjoy the warmth and durability of brand-new flooring throughout the living spaces with a remarkable staircase. Step into the newly renovated kitchen with updated cabinetry and sleek countertops. This townhome is perfect for those seeking a move-in-ready home with modern amenities in a vibrant, centrally located neighborhood. Enjoy your own new fenced back yard along with designated parking that is only steps away from the front door. Don't miss the opportunity to make this exceptional property your new home.
For sale
$310,000
8224 Washington Street #11, Denver, CO 80229
3beds
1,116sqft
Est.:
Townhouse
Built in 1984
-- sqft lot
$309,800 Zestimate®
$278/sqft
$310/mo HOA
What's special
Designated parkingBrand-new flooringRemarkable staircaseSleek countertopsNewly renovated kitchenUpdated cabinetry
- 29 days |
- 503 |
- 50 |
Zillow last checked: 8 hours ago
Listing updated: November 11, 2025 at 08:49am
Listed by:
Alexa Alcon 720-421-8390,
Resident Realty South Metro
Source: REcolorado,MLS#: 2421556
Tour with a local agent
Facts & features
Interior
Bedrooms & bathrooms
- Bedrooms: 3
- Bathrooms: 2
- Full bathrooms: 1
- 1/2 bathrooms: 1
- Main level bathrooms: 1
Bedroom
- Level: Upper
Bedroom
- Level: Upper
Bedroom
- Level: Upper
Bathroom
- Level: Main
Bathroom
- Level: Upper
Dining room
- Level: Main
Kitchen
- Level: Main
Living room
- Description: Fireplace
- Level: Main
Heating
- Forced Air
Cooling
- Central Air
Appliances
- Included: Dishwasher, Dryer, Microwave, Oven, Refrigerator, Washer
Features
- Has basement: No
- Common walls with other units/homes: No One Above,No One Below,2+ Common Walls
Interior area
- Total structure area: 1,116
- Total interior livable area: 1,116 sqft
- Finished area above ground: 1,116
Property
Parking
- Total spaces: 2
- Details: Reserved Spaces: 2
Features
- Levels: Two
- Stories: 2
Details
- Parcel number: R0057241
- Zoning: P-U-D
- Special conditions: Standard
Construction
Type & style
- Home type: Townhouse
- Property subtype: Townhouse
- Attached to another structure: Yes
Materials
- Frame
- Roof: Other
Condition
- Year built: 1984
Utilities & green energy
- Sewer: Public Sewer
Community & HOA
Community
- Subdivision: Shiloh
HOA
- Has HOA: Yes
- Services included: Irrigation, Maintenance Grounds, Maintenance Structure, Sewer, Snow Removal, Trash, Water
- HOA fee: $310 monthly
- HOA name: Altitude
- HOA phone: 720-498-3000
Location
- Region: Denver
Financial & listing details
- Price per square foot: $278/sqft
- Tax assessed value: $278,000
- Annual tax amount: $1,908
- Date on market: 11/11/2025
- Listing terms: 1031 Exchange,Cash,Conventional
- Ownership: Individual
Estimated market value
$309,800
$294,000 - $325,000
$2,181/mo
Price history
Price history
| Date | Event | Price |
|---|---|---|
| 11/11/2025 | Listed for sale | $310,000+12.7%$278/sqft |
Source: | ||
| 11/2/2022 | Sold | $275,000+189.5%$246/sqft |
Source: Public Record Report a problem | ||
| 10/5/1999 | Sold | $95,000$85/sqft |
Source: Public Record Report a problem | ||
Public tax history
Public tax history
| Year | Property taxes | Tax assessment |
|---|---|---|
| 2025 | $1,969 +3.2% | $17,380 -17.4% |
| 2024 | $1,908 +14.2% | $21,040 |
| 2023 | $1,671 -2.5% | $21,040 +48.9% |
Find assessor info on the county website
BuyAbility℠ payment
Est. payment
$2,084/mo
Principal & interest
$1507
HOA Fees
$310
Other costs
$266
Climate risks
Neighborhood: 80229
Nearby schools
GreatSchools rating
- 3/10Coronado Hills Elementary SchoolGrades: PK-5Distance: 0.4 mi
- 2/10Thornton Middle SchoolGrades: 6-8Distance: 1.5 mi
- 2/10Thornton High SchoolGrades: 9-12Distance: 1.5 mi
Schools provided by the listing agent
- Elementary: Coronado Hills
- Middle: Thornton
- High: Thornton
- District: Adams 12 5 Star Schl
Source: REcolorado. This data may not be complete. We recommend contacting the local school district to confirm school assignments for this home.
- Loading
- Loading
