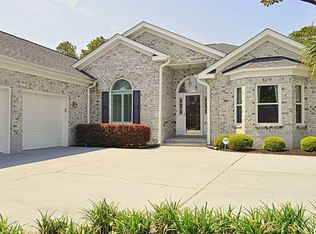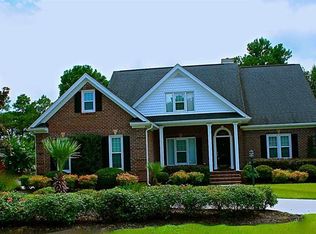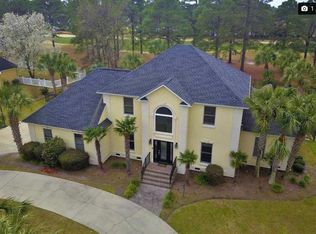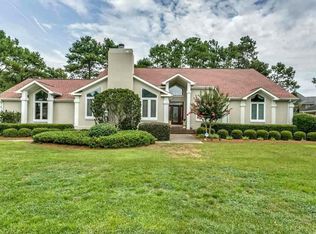Sold for $610,000 on 09/04/24
$610,000
8224 Forest Lake Dr., Conway, SC 29526
5beds
3,488sqft
Single Family Residence
Built in 2004
0.42 Acres Lot
$589,900 Zestimate®
$175/sqft
$2,614 Estimated rent
Home value
$589,900
$543,000 - $637,000
$2,614/mo
Zestimate® history
Loading...
Owner options
Explore your selling options
What's special
Forest Lake Estates is a quiet community with limited traffic and a private gated entrance onto Myrtle Ridge Road as well as access of off Hwy 501 at the Burning Ridge Golf Course entrance. This home is an all brick 5 Bedroom, 3 Bath and has 3488 heated sq. ft. and 4487 sq. ft. under roof. This executive home is situated on the #1 fairway at Burning Ridge Golf Course! As you walk in the front door of this home, you will enter a large foyer that accesses a large formal living and dining room. The updated kitchen boasts custom cabinets, island and a new stainless-steel refrigerator and is open to the family room and Carolina room. The family room has a fireplace and has access to the raised outdoor deck, which is great for entertaining. This home does have a split bedroom plan. The oversized master bathroom has 2 walk in closets for him and her as you enter the master bathroom. There are 3 other bedrooms that are located on the first floor. Upstairs above the garage is the spacious 5th bedroom with a walk in closet and full bath, perfect for a man cave of she shed or a mother-in-law suite. There is a 999 square foot 3 car garage with new epoxy paint. You will never worry about having enough storage that this home will provide you with. Also, this home has a central vacuum system, and home is wired for surround sound. This home has neutral colors throughout and has a pristine golf course view while you are in the back yard. The mature landscaping on this .41-acre homesite is like being in a park like setting and has an irrigation system to keep your yard nice and green. Forest Lake Estates is conveniently located close to Conway Medical Center, shopping, golfing, restaurants, and a short ride to the beach. All measurements and square footage are approximate and not guaranteed. The buyer or buyer’s agent is responsible for verification.
Zillow last checked: 8 hours ago
Listing updated: September 04, 2024 at 02:43pm
Listed by:
Sammy Atlasy 843-999-6868,
Realty ONE Group Dockside
Bought with:
Ann R King, 16359
Brand Name Real EstateFlorence
Source: CCAR,MLS#: 2410417 Originating MLS: Coastal Carolinas Association of Realtors
Originating MLS: Coastal Carolinas Association of Realtors
Facts & features
Interior
Bedrooms & bathrooms
- Bedrooms: 5
- Bathrooms: 3
- Full bathrooms: 3
Primary bedroom
- Features: Tray Ceiling(s), Ceiling Fan(s), Linen Closet, Main Level Master, Walk-In Closet(s)
Primary bathroom
- Features: Dual Sinks, Garden Tub/Roman Tub, Jetted Tub, Separate Shower
Dining room
- Features: Tray Ceiling(s), Separate/Formal Dining Room
Family room
- Features: Ceiling Fan(s), Fireplace
Kitchen
- Features: Breakfast Bar, Breakfast Area, Ceiling Fan(s), Kitchen Island, Pantry, Stainless Steel Appliances
Living room
- Features: Ceiling Fan(s)
Other
- Features: Bedroom on Main Level, In-Law Floorplan
Heating
- Central, Electric
Cooling
- Central Air
Appliances
- Included: Dishwasher, Disposal, Microwave, Range, Refrigerator
- Laundry: Washer Hookup
Features
- Attic, Fireplace, Pull Down Attic Stairs, Permanent Attic Stairs, Split Bedrooms, Breakfast Bar, Bedroom on Main Level, Breakfast Area, In-Law Floorplan, Kitchen Island, Stainless Steel Appliances
- Flooring: Carpet, Tile, Wood
- Doors: Insulated Doors
- Attic: Pull Down Stairs,Permanent Stairs
- Has fireplace: Yes
Interior area
- Total structure area: 4,487
- Total interior livable area: 3,488 sqft
Property
Parking
- Total spaces: 10
- Parking features: Attached, Three Car Garage, Garage, Garage Door Opener
- Attached garage spaces: 3
Features
- Levels: One and One Half
- Stories: 1
- Patio & porch: Front Porch, Patio
- Exterior features: Patio
Lot
- Size: 0.42 Acres
- Features: Outside City Limits, On Golf Course, Rectangular, Rectangular Lot
Details
- Additional parcels included: ,
- Parcel number: 40007020015
- Zoning: RES
- Special conditions: None
Construction
Type & style
- Home type: SingleFamily
- Architectural style: Traditional
- Property subtype: Single Family Residence
Materials
- Brick, Brick Veneer
- Foundation: Slab
Condition
- Resale
- Year built: 2004
Utilities & green energy
- Water: Public
- Utilities for property: Cable Available, Electricity Available, Other, Phone Available, Sewer Available, Underground Utilities, Water Available
Green energy
- Energy efficient items: Doors, Windows
Community & neighborhood
Security
- Security features: Smoke Detector(s)
Location
- Region: Conway
- Subdivision: Forest Lake Estate
HOA & financial
HOA
- Has HOA: Yes
- HOA fee: $47 monthly
- Services included: Common Areas
Other
Other facts
- Listing terms: Cash,Conventional,FHA,VA Loan
Price history
| Date | Event | Price |
|---|---|---|
| 9/4/2024 | Sold | $610,000-1.6%$175/sqft |
Source: | ||
| 7/25/2024 | Contingent | $619,900$178/sqft |
Source: | ||
| 5/30/2024 | Listed for sale | $619,900$178/sqft |
Source: | ||
| 5/17/2024 | Contingent | $619,900$178/sqft |
Source: | ||
| 4/29/2024 | Listed for sale | $619,900+12.7%$178/sqft |
Source: | ||
Public tax history
| Year | Property taxes | Tax assessment |
|---|---|---|
| 2024 | $2,193 +54.5% | $622,165 +83.5% |
| 2023 | $1,420 +3.5% | $339,032 |
| 2022 | $1,372 | $339,032 |
Find assessor info on the county website
Neighborhood: 29526
Nearby schools
GreatSchools rating
- 7/10Carolina Forest Elementary SchoolGrades: PK-5Distance: 2.7 mi
- 7/10Ten Oaks MiddleGrades: 6-8Distance: 5.8 mi
- 7/10Carolina Forest High SchoolGrades: 9-12Distance: 1.8 mi
Schools provided by the listing agent
- Elementary: Carolina Forest Elementary School
- Middle: Ten Oaks Middle
- High: Carolina Forest High School
Source: CCAR. This data may not be complete. We recommend contacting the local school district to confirm school assignments for this home.

Get pre-qualified for a loan
At Zillow Home Loans, we can pre-qualify you in as little as 5 minutes with no impact to your credit score.An equal housing lender. NMLS #10287.
Sell for more on Zillow
Get a free Zillow Showcase℠ listing and you could sell for .
$589,900
2% more+ $11,798
With Zillow Showcase(estimated)
$601,698


